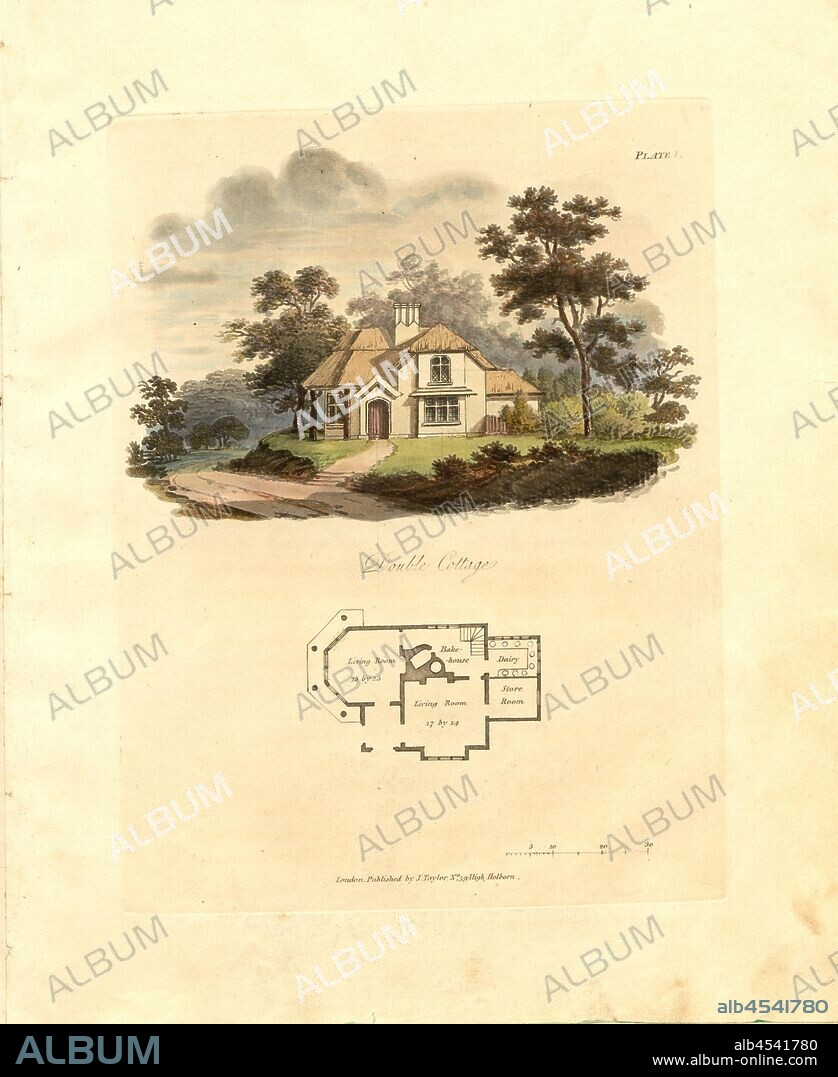alb4541780
Double Cottage 1, Outline and plan of a peasant country house, pl. I, to p. 31, Robert Lugar: Architectural sketches for cottages, rural dwellings, and villas, in the Grecian, Gothic, and fancy styles: with plans; suitable to persons of genteel life and moderate fortune.: preceded by some observations on scenery and character proper for picturesque buildings. London: printed for J. Taylor, at the Architectural Library, 1823.

|
Zu einem anderen Lightbox hinzufügen |
|
Zu einem anderen Lightbox hinzufügen |



Haben Sie bereits ein Konto? Anmelden
Sie haben kein Konto? Registrieren
Dieses Bild kaufen.
Nutzung auswählen:

Untertitel:
Siehe automatische Übersetzung
Double Cottage 1, Outline and plan of a peasant country house, pl. I, to p. 31, Robert Lugar: Architectural sketches for cottages, rural dwellings, and villas, in the Grecian, Gothic, and fancy styles: with plans; suitable to persons of genteel life and moderate fortune.: preceded by some observations on scenery and character proper for picturesque buildings. London: printed for J. Taylor, at the Architectural Library, 1823
Bildnachweis:
Album / quintlox
Freigaben (Releases):
Bildgröße:
2743 x 3350 px | 26.3 MB
Druckgröße:
23.2 x 28.4 cm | 9.1 x 11.2 in (300 dpi)
Schlüsselwörter:
 Pinterest
Pinterest Twitter
Twitter Facebook
Facebook Link kopieren
Link kopieren Email
Email
