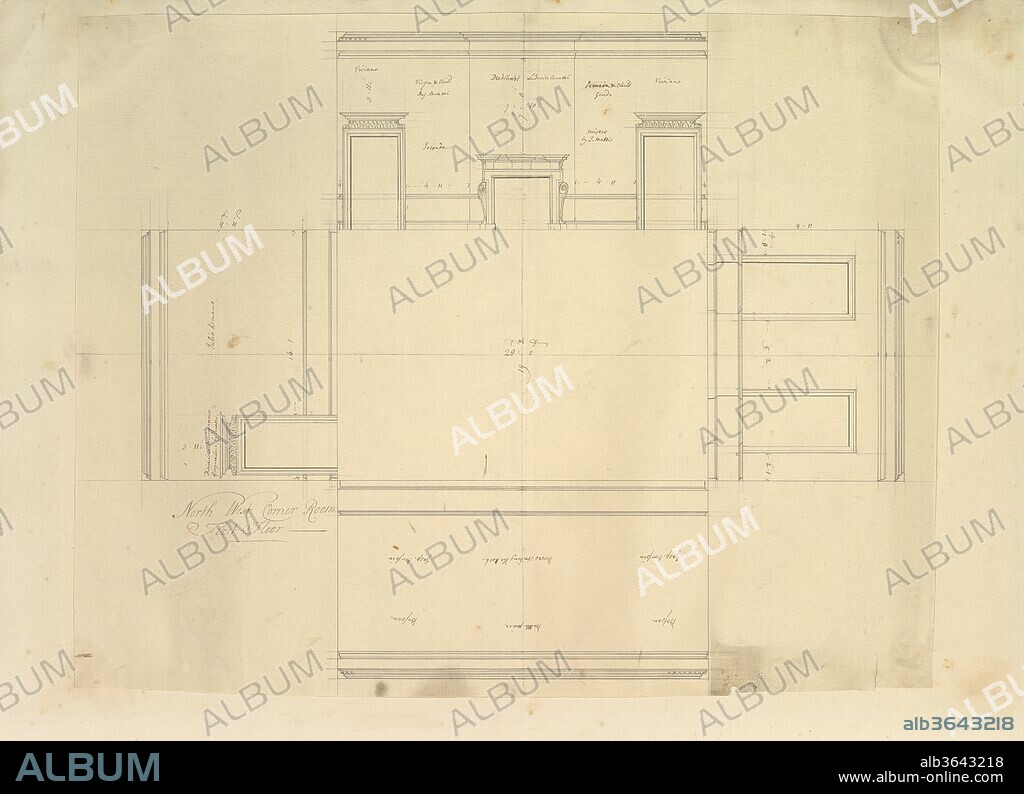alb3643218
Treasury House, 10 Downing Street, London: Plan of the End Room Below (Northwest Corner Room, First Floor)

|
Zu einem anderen Lightbox hinzufügen |
|
Zu einem anderen Lightbox hinzufügen |



Haben Sie bereits ein Konto? Anmelden
Sie haben kein Konto? Registrieren
Dieses Bild kaufen

Titel:
Treasury House, 10 Downing Street, London: Plan of the End Room Below (Northwest Corner Room, First Floor)
Untertitel:
Siehe automatische Übersetzung
Treasury House, 10 Downing Street, London: Plan of the End Room Below (Northwest Corner Room, First Floor). Artist and architect: Isaac Ware (British, before 1704-1766 Hampstead); William Kent (British, Bridlington, Yorkshire ca. 1685-1748 London). Dimensions: sheet: 22 5/8 x 17 13/16 in. (57.5 x 45.3 cm). Date: ca. 1732-42.
Technik/Material:
pen and black ink
Museum:
Metropolitan Museum of Art, New York, USA
Bildnachweis:
Album / Metropolitan Museum of Art, NY
Freigaben (Releases):
Model: Nein - Eigentum: Nein
Rechtefragen?
Rechtefragen?
Bildgröße:
4005 x 2899 px | 33.2 MB
Druckgröße:
33.9 x 24.5 cm | 13.3 x 9.7 in (300 dpi)
Schlüsselwörter:
 Pinterest
Pinterest Twitter
Twitter Facebook
Facebook Link kopieren
Link kopieren Email
Email
