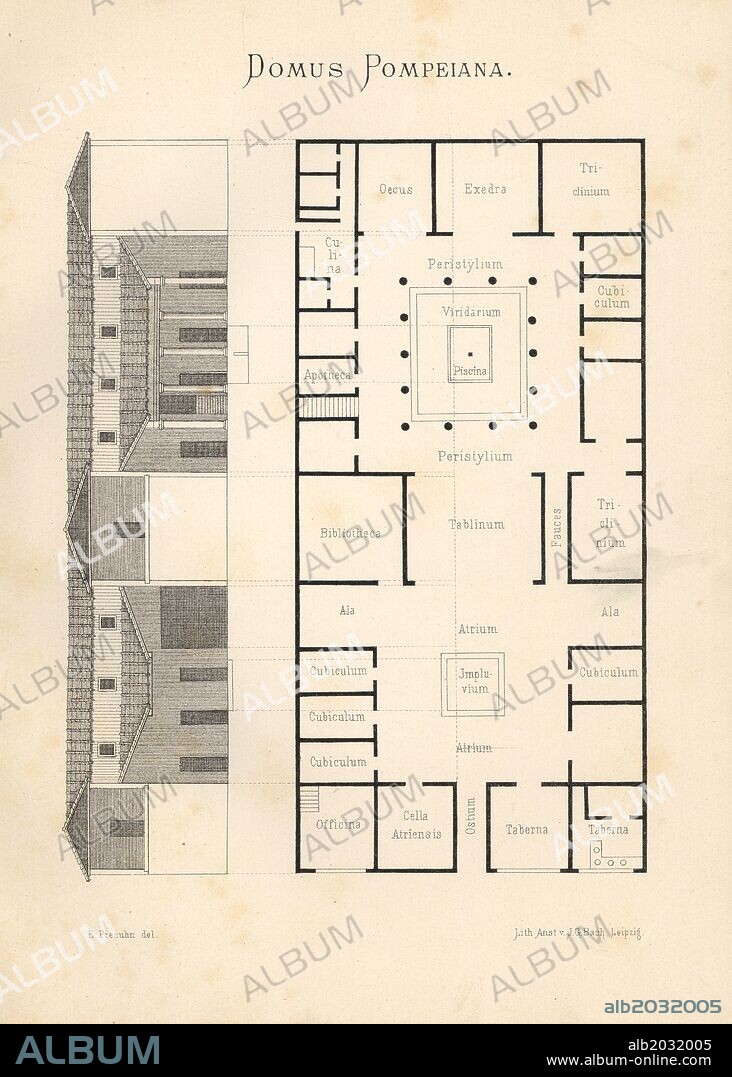alb2032005
Domus Pompeiana: floor plan and elevation of a luxurious house in Pompeii. Drawn by Presuhn and lithographed by J. G. Bach from Emil Presuhn's "Pompeji. Die Neuesten Ausgrabungen von 1874-1881," Weigel, Leipzig, 1882. German archeologist Presuhn (1844-1881) lived in Italy for eight years and, with Mr. Discanno and Miss Amy Butts, made exact copies of many wall paintings that are now lost.

|
Zu einem anderen Lightbox hinzufügen |
|
Zu einem anderen Lightbox hinzufügen |



Haben Sie bereits ein Konto? Anmelden
Sie haben kein Konto? Registrieren
Dieses Bild kaufen

Untertitel:
Siehe automatische Übersetzung
Domus Pompeiana: floor plan and elevation of a luxurious house in Pompeii. Drawn by Presuhn and lithographed by J. G. Bach from Emil Presuhn's "Pompeji. Die Neuesten Ausgrabungen von 1874-1881," Weigel, Leipzig, 1882. German archeologist Presuhn (1844-1881) lived in Italy for eight years and, with Mr. Discanno and Miss Amy Butts, made exact copies of many wall paintings that are now lost.
Persönlichkeiten:
Bildnachweis:
Album / Florilegius
Freigaben (Releases):
Model: Nein - Eigentum: Nein
Rechtefragen?
Rechtefragen?
Bildgröße:
4450 x 6227 px | 79.3 MB
Druckgröße:
37.7 x 52.7 cm | 14.8 x 20.8 in (300 dpi)
Schlüsselwörter:
FRESCO • FRESKE • FRESKO • GAERTEN • GARTEN • GRABUNG: POMPEII (I) • HAUS • HAUSGARTEN • HÄUSER • IMPLUVIUM • INNENAUFNAHME • INNENRAEUME • INNENRAUM • INTÉRIEUR • KLASSISCH • KUNST • LITHOGRAPH • LITHOGRAPHIE • MAUERGEMÄLDE • PLAN • POMPEII, GRABUNG (I) • ROEMISCH • RÖMER • RÖMISCH • TABLINUM • TECHNIK: FRESKO • TECHNIK: LITHOGRAPHIE • TECHNIK: WANDMALEREI • WANDBILD • WANDMALEREI • WANDZEICHNUNG
 Pinterest
Pinterest Twitter
Twitter Facebook
Facebook Link kopieren
Link kopieren Email
Email
