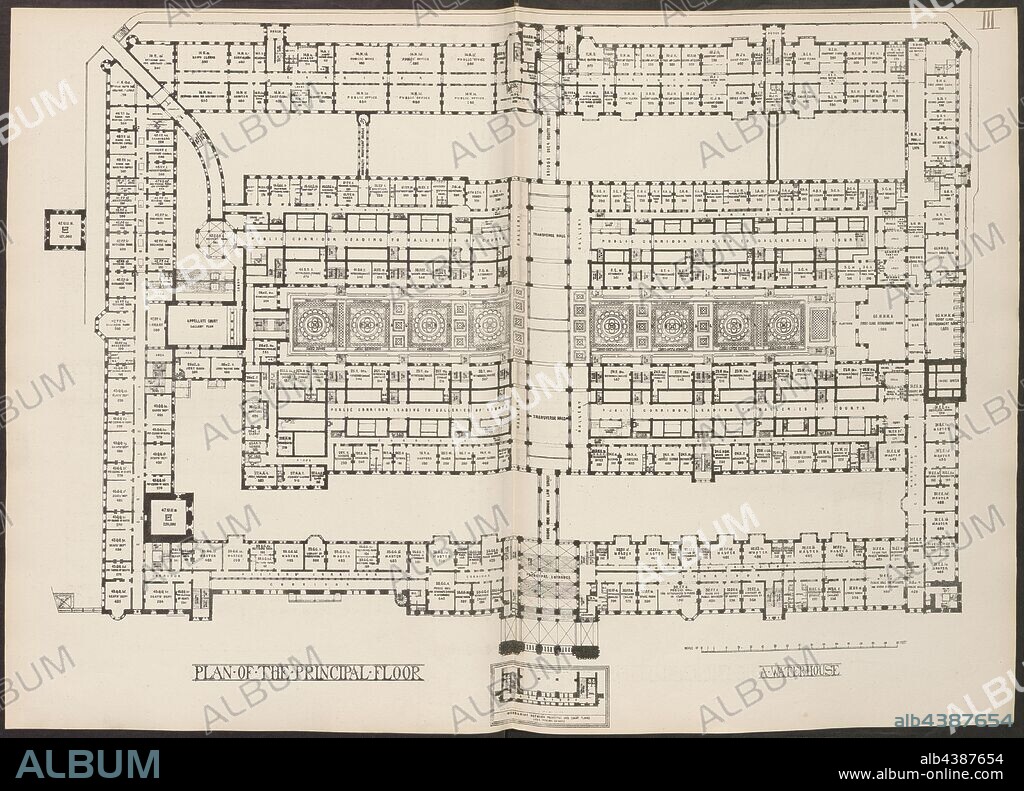alb4387654
Plan of the Principal Floor, Plan of the Main Courtyard of the Royal Courts of Justice in London after Alfred Waterhouse, Plate III, after p. 24, Alfred Waterhouse: General description of design: courts of justice competition. London: printed by George E. Eyre and William Spottiswoode: Her Majesty's Stationery Office, 1867.

|
Zu einem anderen Lightbox hinzufügen |
|
Zu einem anderen Lightbox hinzufügen |



Haben Sie bereits ein Konto? Anmelden
Sie haben kein Konto? Registrieren
Dieses Bild kaufen

Untertitel:
Siehe automatische Übersetzung
Plan of the Principal Floor, Plan of the Main Courtyard of the Royal Courts of Justice in London after Alfred Waterhouse, Plate III, after p. 24, Alfred Waterhouse: General description of design: courts of justice competition. London: printed by George E. Eyre and William Spottiswoode: Her Majesty's Stationery Office, 1867
Persönlichkeiten:
Bildnachweis:
Album / quintlox
Freigaben (Releases):
Model: Nein - Eigentum: Nein
Rechtefragen?
Rechtefragen?
Bildgröße:
5694 x 4104 px | 66.9 MB
Druckgröße:
48.2 x 34.7 cm | 19.0 x 13.7 in (300 dpi)
 Pinterest
Pinterest Twitter
Twitter Facebook
Facebook Link kopieren
Link kopieren Email
Email
