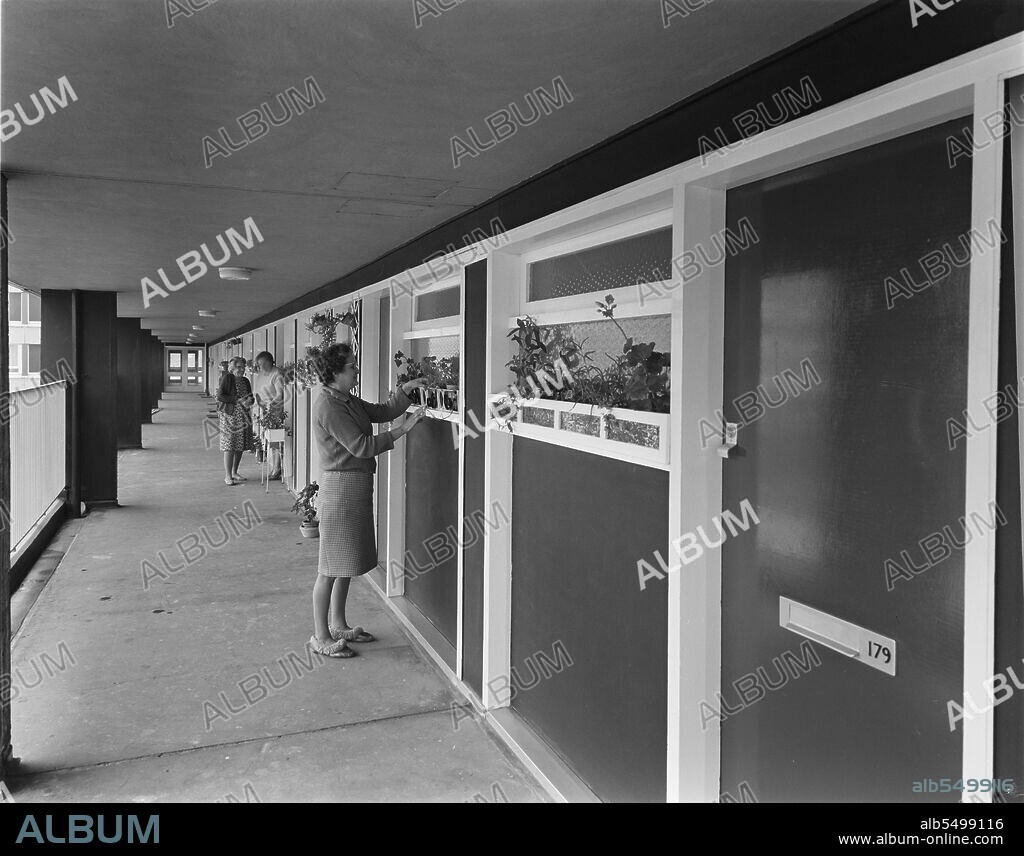alb5499116
JOHN LAING PLC. Hahnemann Court, Carley Hill Road, Southwick, Sunderland,10/10/1966. Creator: John Laing plc.

|
Zu einem anderen Lightbox hinzufügen |
|
Zu einem anderen Lightbox hinzufügen |



Haben Sie bereits ein Konto? Anmelden
Sie haben kein Konto? Registrieren
Dieses Bild kaufen

Autor:
Titel:
Hahnemann Court, Carley Hill Road, Southwick, Sunderland,10/10/1966. Creator: John Laing plc.
Untertitel:
Siehe automatische Übersetzung
Hahnemann Court, Carley Hill Road, Southwick, Sunderland, 10/10/1966. An access balcony on a low rise development of 'Sectra' flats at Hahnemann Court, with residents tending plants in window boxes outside their flats. 'Sectra’ was a French prefabricated steel formwork design for flats which John Laing and Son Ltd acquired the British rights to in 1962. Hahnemann Court was built by Laing for Sunderland County Borough Council. The contract was approved in 1964 and the flats took 18 months to construct. There were 208 flats in four blocks with a quadrangle at the centre. The flats were built over three levels with each flat having a front door opening on to a wide access balcony which were on the second and fifth floors. The development was also served by 10 lifts and main staircases at the core of the links between the blocks. Each flat had central heating, fitted cupboards, double-glazed windows and a fitted kitchen.
Persönlichkeiten:
Technik/Material:
Fotografía
Bildnachweis:
Album / Historic England Archive/Heritage Images
Freigaben (Releases):
Model: Nein - Eigentum: Nein
Rechtefragen?
Rechtefragen?
Bildgröße:
6480 x 5084 px | 94.3 MB
Druckgröße:
54.9 x 43.0 cm | 21.6 x 16.9 in (300 dpi)
Schlüsselwörter:
1960ER JAHRE • 60ER JAHRE • 60ER • AUßEN • AUßENAUFNAHME • BAUGEWERBE • BLUMENKASTEN • BLUMENSTAENDER • BLUMENSTÄNDER • DRAUßEN • ENGLAND • GAERTNERIN • GÄRTNERIN • HISTORIC ENGLAND • IM FREIEN (ALLGEMEIN) • JOHN LAING PLC • NATUR • PFLANZE • PFLANZEN • SCHWARZ UND WEISS • SCHWARZ-WEIß • SCHWARZWEISS • SECHZIGER JAHRE • SOZIALER WOHNUNGSBAU • TÜREN • UNTERBRINGUNG
 Pinterest
Pinterest Twitter
Twitter Facebook
Facebook Link kopieren
Link kopieren Email
Email
