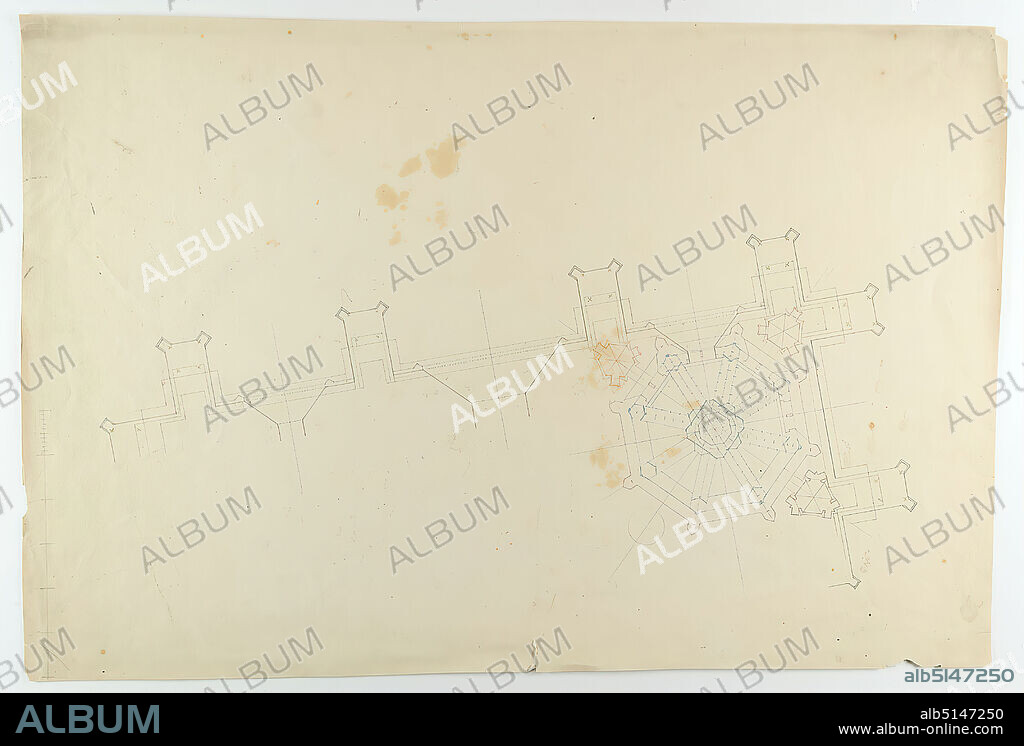alb5147250
Theodor Bülau, Cathedral, Regensburg. Ground plan of the three west portals and project of the north tower, paper, pen, ink, pencil, pen and ink drawing, sheet size: height: 32.6 cm; width: 49 cm, unmarked, drawing, graphics, draft, plan of a building, portal (church construction), tower, castle, palace.

|
Zu einem anderen Lightbox hinzufügen |
|
Zu einem anderen Lightbox hinzufügen |



Haben Sie bereits ein Konto? Anmelden
Sie haben kein Konto? Registrieren
Dieses Bild kaufen

Untertitel:
Siehe automatische Übersetzung
Theodor Bülau, Cathedral, Regensburg. Ground plan of the three west portals and project of the north tower, paper, pen, ink, pencil, pen and ink drawing, sheet size: height: 32.6 cm; width: 49 cm, unmarked, drawing, graphics, draft, plan of a building, portal (church construction), tower, castle, palace
Persönlichkeiten:
Bildnachweis:
Album / quintlox
Freigaben (Releases):
Model: Nein - Eigentum: Nein
Rechtefragen?
Rechtefragen?
Bildgröße:
4320 x 2923 px | 36.1 MB
Druckgröße:
36.6 x 24.7 cm | 14.4 x 9.7 in (300 dpi)
Schlüsselwörter:
ALTE PALASTZEIT • ARCHITEKTUR: TURM • BLEISTIFT • BLEISTIFT, FEDER • DOM • GEBAEUDE • GEBÄUDE • GRUNDRISS • INNENRAEUME: PALAESTE • KATHEDRALE • LAGEPLAN • MUENSTER (KIRCHE) • MÜNSTER (KIRCHE) • PALAESTE • PALAIS ALLE • PALAIS • PALAST • PALAZZO • PAPIER • PLAN • SCHLOSS ALLE • SCHLOSS • STIFT • TECHNIK: ZEICHNUNG • TINTE • TURM • ZEICHNEN • ZEICHNUNG
 Pinterest
Pinterest Twitter
Twitter Facebook
Facebook Link kopieren
Link kopieren Email
Email
