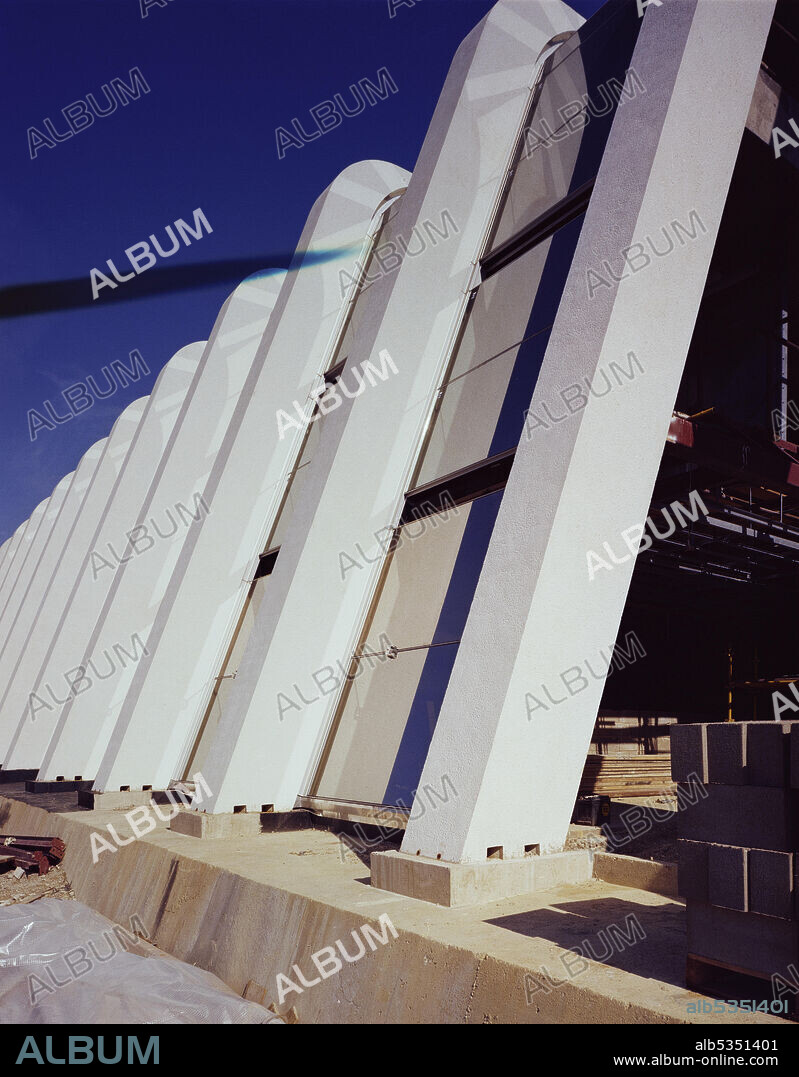alb5351401
JOHN LAING PLC. Napp Laboratories, Milton Road, Cambridge Science Park, Milton, Cambridgeshire,02/09/1982. Creator: John Laing plc.

|
Zu einem anderen Lightbox hinzufügen |
|
Zu einem anderen Lightbox hinzufügen |



Haben Sie bereits ein Konto? Anmelden
Sie haben kein Konto? Registrieren
Dieses Bild kaufen

Autor:
Titel:
Napp Laboratories, Milton Road, Cambridge Science Park, Milton, Cambridgeshire,02/09/1982. Creator: John Laing plc.
Untertitel:
Siehe automatische Übersetzung
A close-up of the sloping precast concrete columns and structural glass at Napp Laboratories. Napp Laboratories was built by Laing Management Contracting for Napp Pharmaceutical Group, with work starting in October 1980. The building project included a combined pharmaceutical production building and warehouse, research and laboratory services, administration offices, restaurant and auditorium. The building, which was designed by Toronto-based Arthur Erickson Architects, consists of three buildings linked together to form one complex. Sitting 1200 mm above the surrounding land on a concrete podium, it also has an ornamental lake on the south side. It was constructed using 102 sloping precast concrete columns and solar reflective sloping double glazing known as structural glazing.
Technik/Material:
Fotografía
Bildnachweis:
Album / Historic England Archive/Heritage Images
Freigaben (Releases):
Model: Nein - Eigentum: Nein
Rechtefragen?
Rechtefragen?
Bildgröße:
5124 x 6563 px | 96.2 MB
Druckgröße:
43.4 x 55.6 cm | 17.1 x 21.9 in (300 dpi)
Schlüsselwörter:
1980ER JAHRE • 80ER JAHRE • 80ER • ACHTZIGER JAHRE • AUßEN • AUßENAUFNAHME • BAUGEWERBE • BETON • DRAUßEN • ENGLAND • FARBE • FARBIG • FENSTER • FEUER, INDUSTRIE • IM FREIEN (ALLGEMEIN) • INDUSTRIE • JOHN LAING PLC • STIL
 Pinterest
Pinterest Twitter
Twitter Facebook
Facebook Link kopieren
Link kopieren Email
Email
