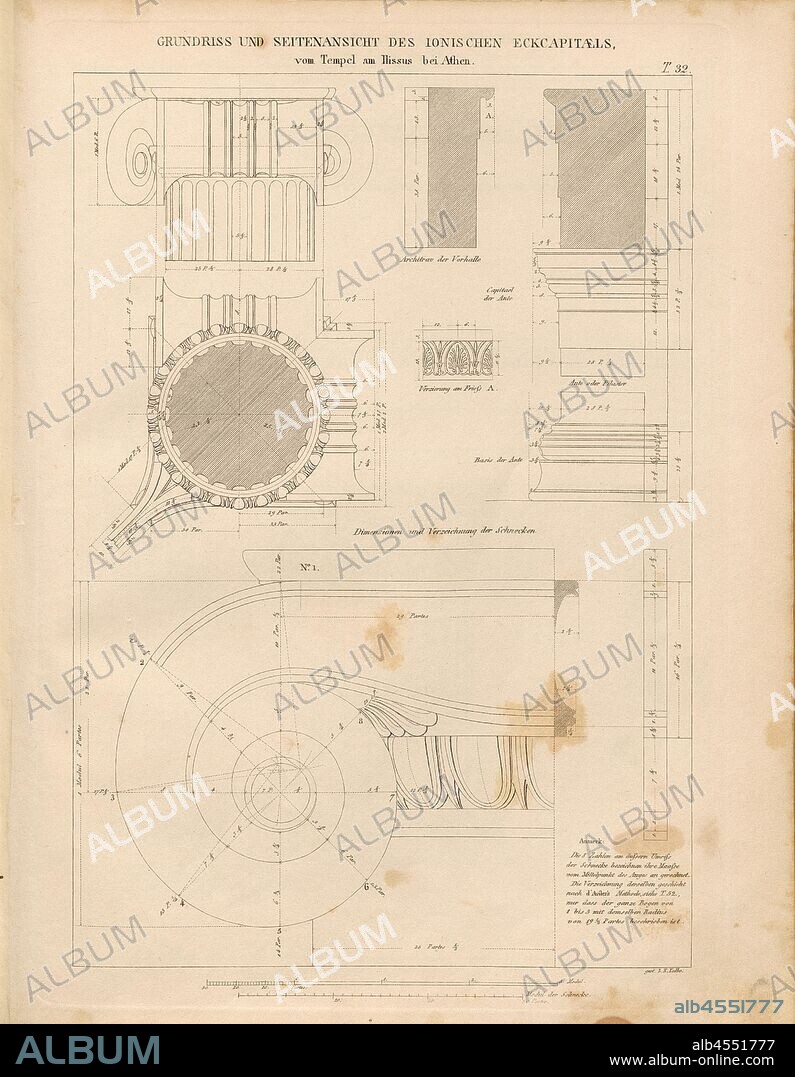alb4551777
Floor plan and side view of the Ionian Corner Capitol, from the temple at Ilissos near Athens, Details of the temple at Ilisos near Athens, signed: died by K. Kolbe Berlin, bar 32, to p. 116, Kolbe, Karl Wilhelm (sc.), Johann Matthäus von Mauch: Neue systematische Darstellung der architektonischen Ordnungen der Griechen, Römer und neuern Baumeister. Dritte Auflage. Potsdam: Verlag von Ferdinand Riegel, 1845.

|
Zu einem anderen Lightbox hinzufügen |
|
Zu einem anderen Lightbox hinzufügen |



Haben Sie bereits ein Konto? Anmelden
Sie haben kein Konto? Registrieren
Dieses Bild kaufen
Untertitel:
Siehe automatische Übersetzung
Floor plan and side view of the Ionian Corner Capitol, from the temple at Ilissos near Athens, Details of the temple at Ilisos near Athens, signed: died by K. Kolbe Berlin, bar 32, to p. 116, Kolbe, Karl Wilhelm (sc.), Johann Matthäus von Mauch: Neue systematische Darstellung der architektonischen Ordnungen der Griechen, Römer und neuern Baumeister. Dritte Auflage. Potsdam: Verlag von Ferdinand Riegel, 1845
Bildnachweis:
Album / quintlox
Freigaben (Releases):
Model: Nein - Eigentum: Nein
Rechtefragen?
Rechtefragen?
Bildgröße:
2937 x 3782 px | 31.8 MB
Druckgröße:
24.9 x 32.0 cm | 9.8 x 12.6 in (300 dpi)
 Pinterest
Pinterest Twitter
Twitter Facebook
Facebook Link kopieren
Link kopieren Email
Email
