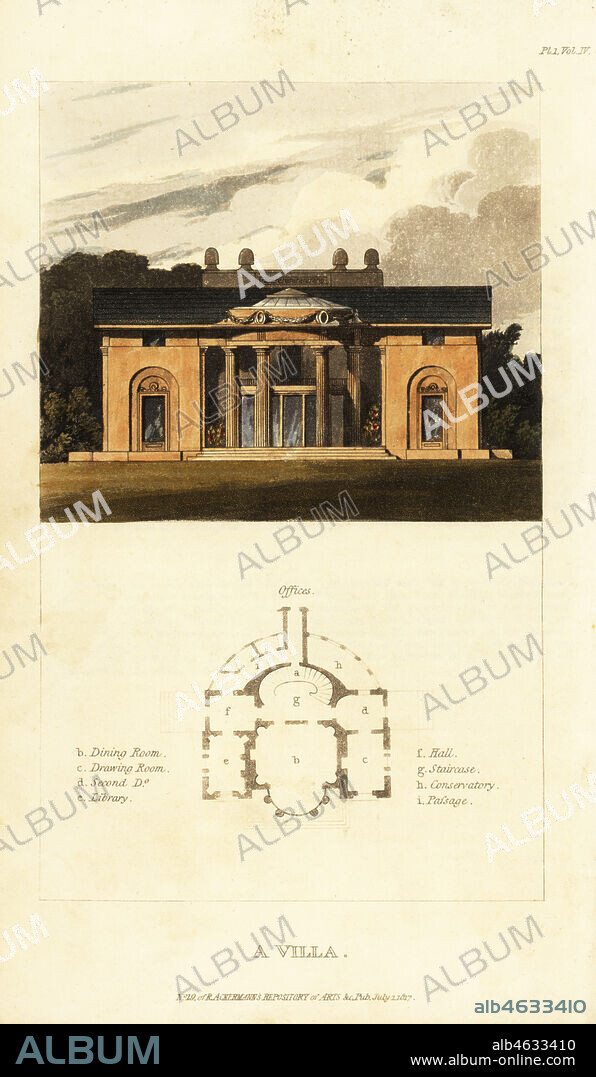alb4633410
Plan and elevation of a Regency neoclassical villa. Floorplan shows dining room, drawing room, music room, library, hall, staircase, conservatory and passage. Handcoloured copperplate engraving from Rudolph Ackermanns Repository of Arts, London, 1817.

|
Add to another lightbox |
|
Add to another lightbox |



Caption:
Plan and elevation of a Regency neoclassical villa. Floorplan shows dining room, drawing room, music room, library, hall, staircase, conservatory and passage. Handcoloured copperplate engraving from Rudolph Ackermanns Repository of Arts, London, 1817.
Personalities:
Credit:
Album / Florilegius
Releases:
Model: No - Property: No
Rights questions?
Rights questions?
Image size:
4174 x 7170 px | 85.6 MB
Print size:
35.3 x 60.7 cm | 13.9 x 23.9 in (300 dpi)
Keywords:
ARCHITECTURAL • ARCHITECTURE • ARISTOCRACY • COLUMN • COLUMNAR • COLUMNS • CONSERVATORY • COPPERPLATE ENGRAVING • DINIG-ROOM • DINING ROOM • DINING • DINING-ROOM • DINING-ROOM, INTERIORS • DRAWING ROOM • ELEVATION • FLOORPLAN • HALL • HAMLET • HANDCOLOURED • INTERIORS: DINING-ROOM • LANDED GENTRY • LIBRARIES • LIBRARY • MANOR HOUSE • MANSION • MUSIC ROOM • NEOCLASSICAL • PASSAGE • PILAR • PILLAR • PLAN • PORTICO • REGENCY • REPOSITORY OF ARTS • RUDOLPH ACKERMANN • STAIRCASE • STAIRS • STATELY HOME • VILLA • WINDOW • WINDOWS
 Pinterest
Pinterest Twitter
Twitter Facebook
Facebook Copy link
Copy link Email
Email

