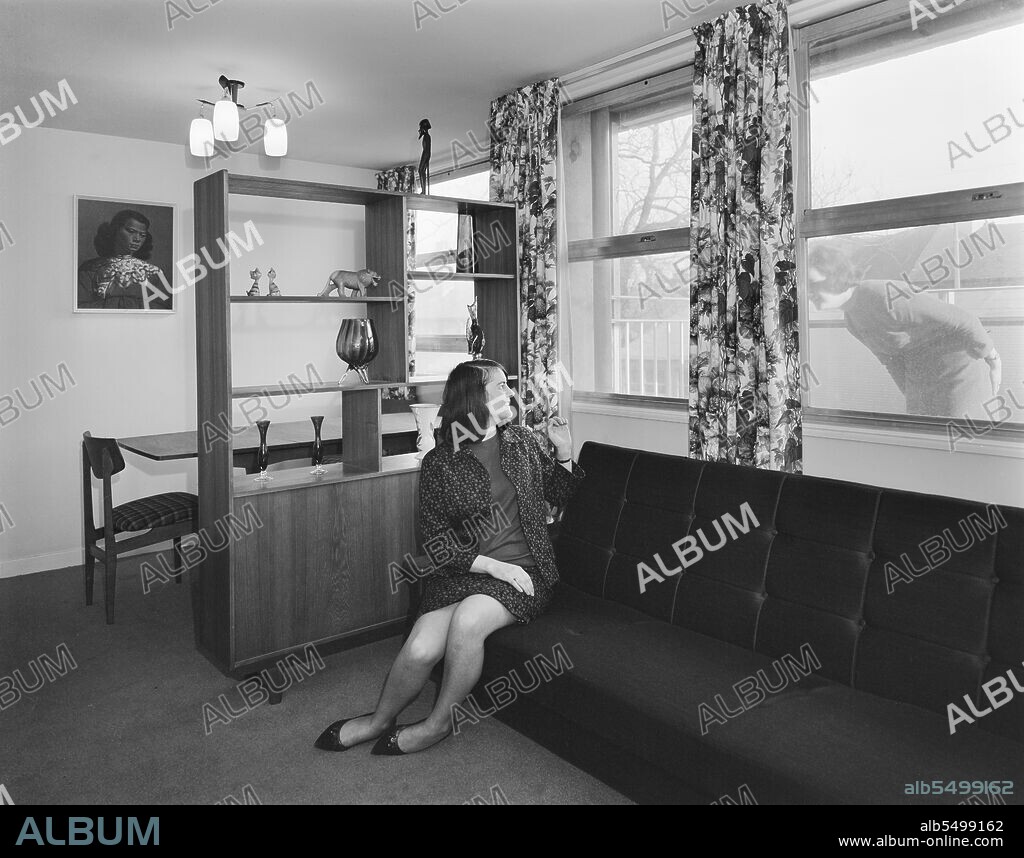alb5499162
JOHN LAING PLC. Bearwood House, Bearwood Road, Smethwick, Sandwell,02/02/1966. Creator: John Laing plc.

|
Add to another lightbox |
|
Add to another lightbox |



Buy this image.
Select the use:

Author:
Title:
Bearwood House, Bearwood Road, Smethwick, Sandwell,02/02/1966. Creator: John Laing plc.
Caption:
Bearwood House, Bearwood Road, Smethwick, Sandwell, 02/02/1966. A young woman sitting in the lounge-diner of a flat at Bearwood House, waving to a friend outside. 'Sectra' was a French prefabricated steel formwork design for flats which John Laing and Son Ltd acquired the British rights to in 1962. It was a method of using precision made steel formwork for the placing of structural concrete in 'tunnel' sections in room unit widths and ceiling heights. The units were bolted together in rows on special tracks, with the concrete poured to form the walls and floors in one operation. The formwork was internally heated to accelerate the hardening of the concrete in the mould and the sections were then lifted into position by a tower crane on the construction site. Bearwood House was built by Laing for Smethwick Borough County Council. The architects were K.R. Emmett, S. Greenwood, J.E. Hepburn and R.E. Philcock. Construction work started in 1965 and the building was opened on 25th January 1966. It has since been demolished.
Personalities:
Technique/material:
Photograph
Credit:
Album / Historic England Archive/Heritage Images
Releases:
Model: No - Property: No
Rights questions?
Rights questions?
Image size:
6636 x 5216 px | 99.0 MB
Print size:
56.2 x 44.2 cm | 22.1 x 17.4 in (300 dpi)
Keywords:
1960S • 20TH CENTURY • 60 60'S DECADE SIXTY YEARS • 60 60'S DECADE YEARS SIXTY SIXTIES • 60S • ACCOMMODATION • APARTMENT BLOCK • APARTMENT • ARCHITECTURE • B & W • B / W • B&W • BEARWOOD HOUSE • BLACK & WHITE • BLACK AND WHITE • BRITAIN • BRITISH • BUILDING • CENTURY • CONSTRUCTION INDUSTRY • COUNCIL HOUSE • COUNCIL HOUSING • COUNTRY • DINING TABLE • DINNER TABLE • ENGLAND • ENGLISH • FEMALE • FLAT • FURNITURE • HISTORIC ENGLAND • HOME • HOUSING • INDOORS • INSIDE • INTERIOR DECORATION • INTERIOR DESIGN • INTERIOR • JOHN LAING & CO • JOHN LAING & COMPANY • JOHN LAING AND CO • JOHN LAING AND COMPANY • JOHN LAING PLC • JOHN • LAING • LOCATION • LOUNGE • LOW-INCOME HOUSING • PEOPLE • PHOTOGRAPH • PLC • SANDWELL • SEAT • SETTEE • SITTING • SIXTIES • SIXTIES, THE • SMETHWICK • SOFA • TABLE • TABLES • TGN • WEST MIDLANDS • WINDOW • WINDOWS • WOMAN • WOMEN • YEARS DECADE'S SIXTY SIXTIES 60 60 1960
 Pinterest
Pinterest Twitter
Twitter Facebook
Facebook Copy link
Copy link Email
Email
