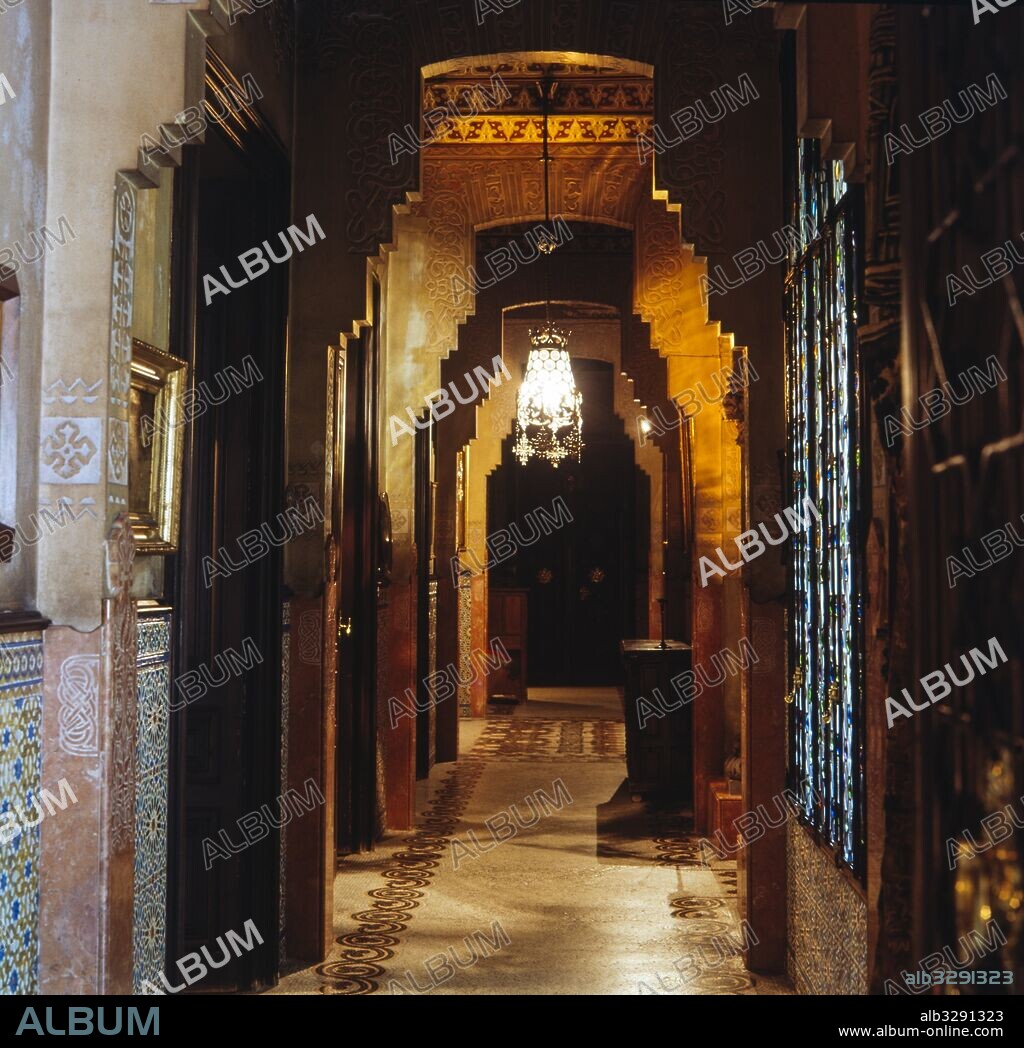alb3291323
JOSEP PUIG I CADAFALCH. Casa Amatller, 1898-1900. Piso principal. Pasillo con arcos escalonados, lámpara de forja y arrimaderos de cerámica vidriada. Suelos de mosaico. Modernismo. Barcelona.

|
Add to another lightbox |
|
Add to another lightbox |



Buy this image.
Select the use:

Caption:
Automatic translation: Amatller House, 1898-1900. Main floor. Corridor with stepped arches, wrought iron lamp and glazed ceramic wainscot. Mosaic floors. Modernism. Barcelona
Casa Amatller, 1898-1900. Piso principal. Pasillo con arcos escalonados, lámpara de forja y arrimaderos de cerámica vidriada. Suelos de mosaico. Modernismo. Barcelona.
Credit:
Album / Ramon Manent
Copyright:
Artist Copyright must be cleared if the artist's work is not in the public domain in the country where you are licensing.
Releases:
Model: No - Property: No
Rights questions?
Rights questions?
Image size:
4270 x 4148 px | 50.7 MB
Print size:
36.2 x 35.1 cm | 14.2 x 13.8 in (300 dpi)
Keywords:
20TH CENTURY • APPLES HESPERIDES, HERACLES • APPLES OF HESPERIDES • ARCHITECTURAL • ARCHITECTURE • ARCHITECTURE. • ARRIMADERO • ART NOUVEAU • BARCELONA CITY • BARCELONA • CATALONIA • CORRIDOR • DECOR • ELECTRICITY • ENGRAVED • FORGE • GLAZED CERAMIC • HALL (IN HOUSE) • HALLWAY • HERACLES LABOUR: HESPERIDES APPLES (11) • HESPERIDES APPLES, HERACLES • HESPERIDES' APPLE • HESPERIDES • HESPERIDES, GOLDEN APPLES • JUGENDSTIL • LAMP • LIGHT • MODERN STYLE • MODERNISM • MODERNISMO • PROVINCE OF BARCELONA • PUIG I CADAFALCH, JOSEP • SGRAFFITO • STEPPED ARCH
 Pinterest
Pinterest Twitter
Twitter Facebook
Facebook Copy link
Copy link Email
Email
