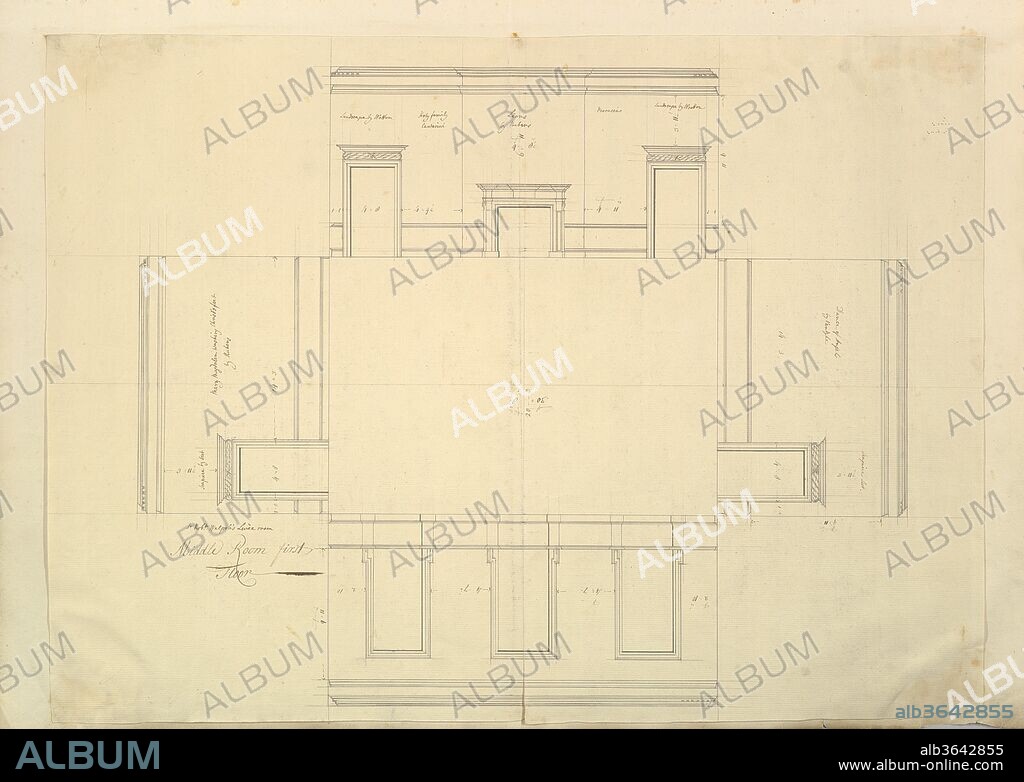alb3642855
Treasury House, 10 Downing Street, London: Plan of the Great Middle Room (Sir Robert Walpole's Levee Room, Northwest Corner, First Floor)

|
Add to another lightbox |
|
Add to another lightbox |



Title:
Treasury House, 10 Downing Street, London: Plan of the Great Middle Room (Sir Robert Walpole's Levee Room, Northwest Corner, First Floor)
Caption:
Treasury House, 10 Downing Street, London: Plan of the Great Middle Room (Sir Robert Walpole's Levee Room, Northwest Corner, First Floor). Architect: Isaac Ware (British, before 1704-1766 Hampstead). Artist and architect: William Kent (British, Bridlington, Yorkshire ca. 1685-1748 London). Dimensions: sheet: 19 x 25 13/16 in. (48.3 x 65.5 cm). Date: ca. 1732-42.
Technique/material:
pen and black ink
Museum:
Metropolitan Museum of Art, New York, USA
Credit:
Album / Metropolitan Museum of Art, NY
Releases:
Model: No - Property: No
Rights questions?
Rights questions?
Image size:
4134 x 2943 px | 34.8 MB
Print size:
35.0 x 24.9 cm | 13.8 x 9.8 in (300 dpi)
Keywords:
 Pinterest
Pinterest Twitter
Twitter Facebook
Facebook Copy link
Copy link Email
Email

