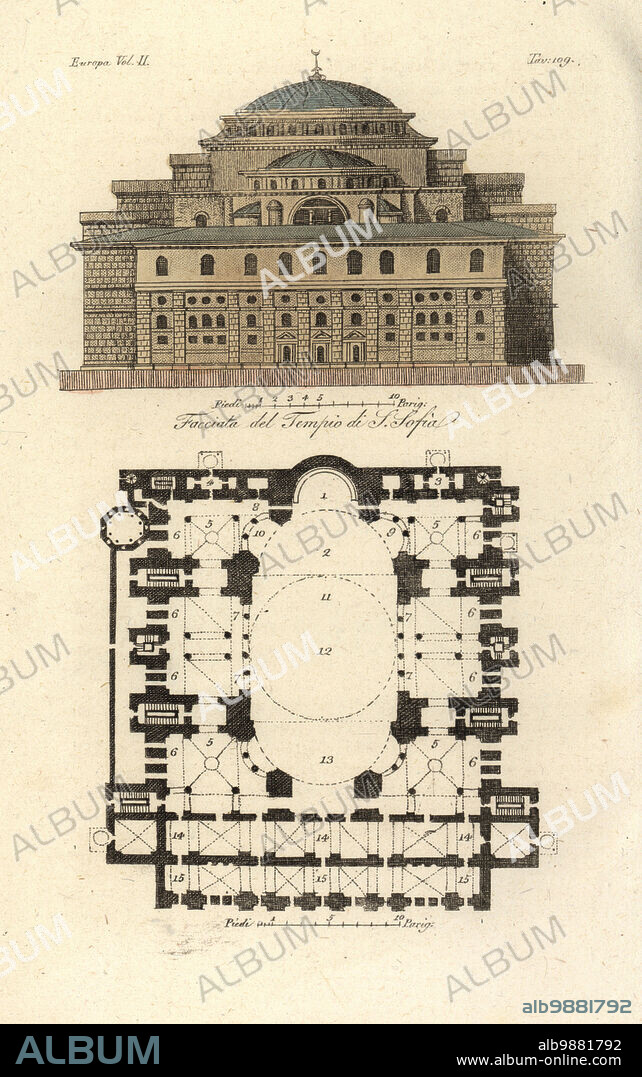alb9881792
Facade and plan of the Byzantine church Hagia Sophia, Istanbul. Sanctuary or Absida 1, Soglia or limit of the nave 2, sacristy or Diaconicon 3, room 4, classroom 5, portico 6,7, Emperors seat 8, altar or Prothesis 9, altar 10, step or Ambon 11, grand dome 12, vestibule 13, Pronaos or Narthex 13, vestibule and atrium 15. Facciata del Tempio di Sancta Sofia. Handcoloured copperplate engraving by Corsi from Giulio Ferrarios Costumes Ancient and Modern of the Peoples of the World, Il Costume Antico e Moderno, Florence, 1826.

|
Add to another lightbox |
|
Add to another lightbox |



Caption:
Facade and plan of the Byzantine church Hagia Sophia, Istanbul. Sanctuary or Absida 1, Soglia or limit of the nave 2, sacristy or Diaconicon 3, room 4, classroom 5, portico 6,7, Emperors seat 8, altar or Prothesis 9, altar 10, step or Ambon 11, grand dome 12, vestibule 13, Pronaos or Narthex 13, vestibule and atrium 15. Facciata del Tempio di Sancta Sofia. Handcoloured copperplate engraving by Corsi from Giulio Ferrarios Costumes Ancient and Modern of the Peoples of the World, Il Costume Antico e Moderno, Florence, 1826.
Personalities:
Credit:
Album / Florilegius
Releases:
Model: No - Property: No
Rights questions?
Rights questions?
Image size:
3969 x 6329 px | 71.9 MB
Print size:
33.6 x 53.6 cm | 13.2 x 21.1 in (300 dpi)
Keywords:
ABSIDA • ALTAR • AMBON • ATRIUM • BYZANTINE • CHURCH • CLASSROOM • COPPERPLATE ENGRAVING • COSTUMES ANCIENT AND MODERN OF THE PEOPLES OF THE WORLD • DIACONICON • ECCLESIA • EMPERORS SEAT • ENTRANCE HALL • FACADE • FACCIATA DEL TEMPIO DI SANCTA SOFIA • FASHION • GIULIO FERRARIO • GRAND DOME • HAGIA SOPHIA • HANDCOLOURED • HISTORIA UNIVERSAL • HISTORICAL • HISTORY • IL COSTUME ANTICO E MODERNO • ILLUSTRATION • ILLUSTRATIONS • ISTANBUL • MODA • MOSQUE • MUSEUM • MUSEUMS • NARTHEX • NAVE • PLAN • PORTICO • PRONAOS • PROTHESIS • SACRISTY • SANCTUARY • SOGLIA • STEP
 Pinterest
Pinterest Twitter
Twitter Facebook
Facebook Copy link
Copy link Email
Email

