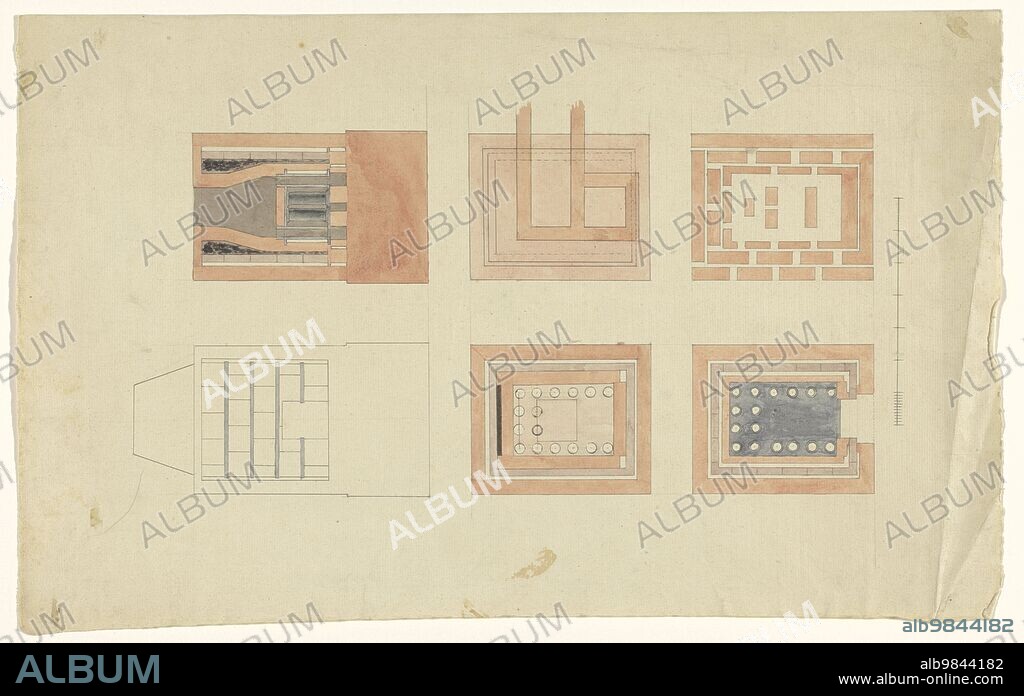alb9844182
WORKSHOP OF FRANZ JAKOB KREUTER. View, cross -sections and floor plans of an oven, c.1835-c.1860. Creator: Workshop of Franz Jakob Kreuter.

|
Add to another lightbox |
|
Add to another lightbox |



Buy this image.
Select the use:

Author:
Title:
View, cross -sections and floor plans of an oven, c.1835-c.1860. Creator: Workshop of Franz Jakob Kreuter.
Caption:
View, cross -sections and floor plans of an oven, c.1835-c.1860.
Personalities:
Technique/material:
ink • WATERCOLOUR
Credit:
Album / Heritage Art/Heritage Images
Releases:
Model: No - Property: No
Rights questions?
Rights questions?
Image size:
8264 x 5190 px | 122.7 MB
Print size:
70.0 x 43.9 cm | 27.5 x 17.3 in (300 dpi)
Keywords:
19 CENTURY • 19TH CENTURY • 19TH CENTURY. • 19TH • 19TH-CENTURY • APPLIANCE • ARCHITECTURAL • ARCHITECTURE • ART • ARTS • AUSTRIA • AUSTRIAN • CENTURY • CLOSE UP • CLOSE-UP • CLOSEUP • COLOR • COLOUR • COUNTRY • CROSS CUT • CROSS SECTION • CROSS-CUT • CROSS-SECTION • DESIGN • DOMESTIC APPLIANCE • DOMESTIC • DRAWING • DUTCH • EUROPE • FIRING KILN • FLOOR PLAN • FLOORPLAN • FOREGROUND • FRANZ JAKOB KREUTER • FRANZ JAKOB • FURNACE • GEOMETRIC • GEOMETRICAL • GROUND PLAN • HOUSEHOLD APPLIANCE • HOUSEHOLD • INK ON PAPER • INK • KITCHENWARE: STOVE • KREUTER • LOCATION • LOW COUNTRIES • MUSEUM • NETHERLANDS • NINETEENTH CENTURY • OBJECT • OBJECTS • OVEN • PAPER • PLAN • RIJKSMUSEUM • SIDE ELEVATION • SITE PLAN • SKETCH-BOOK • SKETCHBOOK • UMBRELLA • VIENNESE • WATERCOLOUR (PAINT) • WATERCOLOUR • WORKSHOP OF FRANZ JAKOB KREUTER • WORKSHOP OF FRANZ JAKOB • XIX CENTURY
 Pinterest
Pinterest Twitter
Twitter Facebook
Facebook Copy link
Copy link Email
Email
