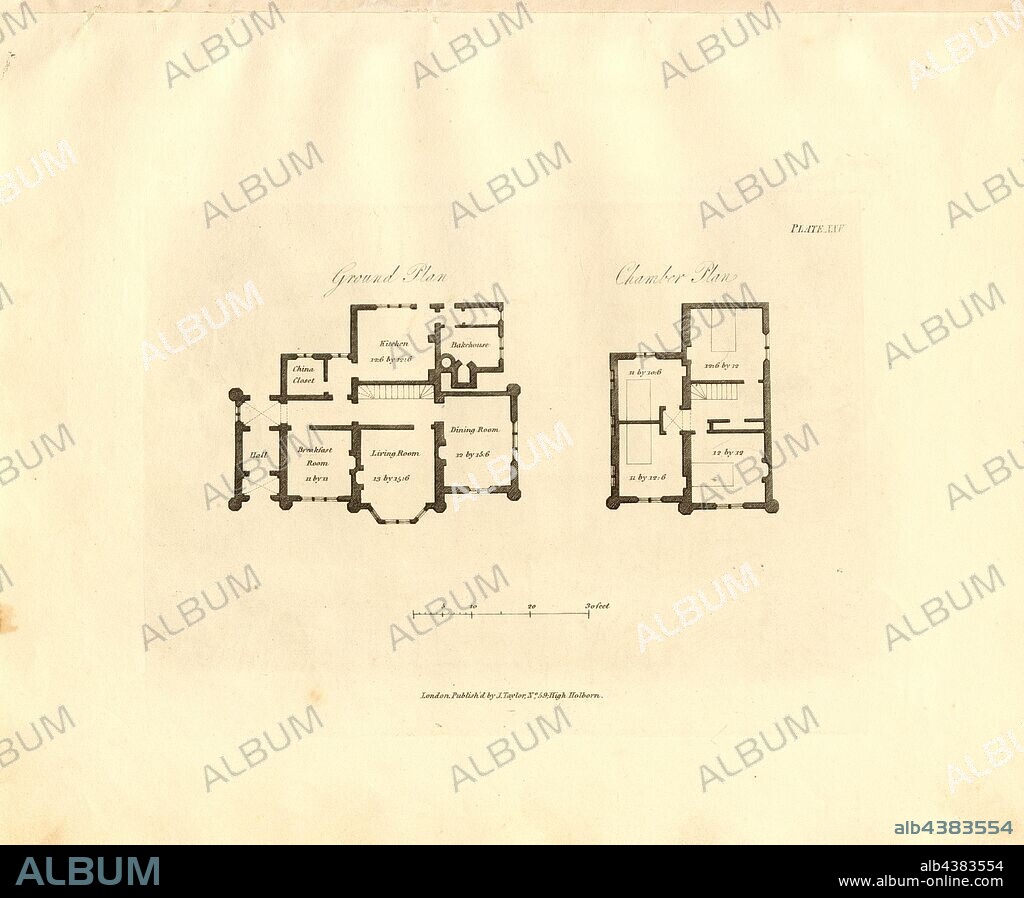alb4383554
Gothic house 1, Floor plan of a gothic-style house, pl. XXV, to p. 31, Robert Lugar: Architectural sketches for cottages, rural dwellings, and villas, in the Grecian, Gothic, and fancy styles: with plans; suitable to persons of genteel life and moderate fortune.: preceded by some observations on scenery and character proper for picturesque buildings. London: printed for J. Taylor, at the Architectural Library, 1823.

|
Add to another lightbox |
|
Add to another lightbox |



Buy this image.
Select the use:

Caption:
Gothic house 1, Floor plan of a gothic-style house, pl. XXV, to p. 31, Robert Lugar: Architectural sketches for cottages, rural dwellings, and villas, in the Grecian, Gothic, and fancy styles: with plans; suitable to persons of genteel life and moderate fortune.: preceded by some observations on scenery and character proper for picturesque buildings. London: printed for J. Taylor, at the Architectural Library, 1823
Credit:
Album / quintlox
Releases:
Image size:
3347 x 2762 px | 26.4 MB
Print size:
28.3 x 23.4 cm | 11.2 x 9.2 in (300 dpi)
Keywords:
1823 • ARCHITECTURAL LIBRARY • ARCHITECTURAL SKETCHES • CHARACTER PROPER • CITY OF LONDON • COTTAGES • FANCY STYLES • FLOOR PLAN • GENTEEL LIFE • GOTHIC ART • GOTHIC HOUSE 1 • GOTHIC • GOTHIC-STYLE HOUSE • GRECIAN • GROUND PLAN • J • LONDON CITY • LONDON • LONDON. • MODERATE FORTUNE. • OBSERVATIONS • P. 31 • PERSONS • PICTURESQUE BUILDINGS • PL. XXV • PLANS • PRECEDED • PRINTED • ROBERT LUGAR • RURAL DWELLINGS • SCENERY • SITE PLAN • SUITABLE • TAYLOR • VILLAS


 Pinterest
Pinterest Twitter
Twitter Facebook
Facebook Copy link
Copy link Email
Email
