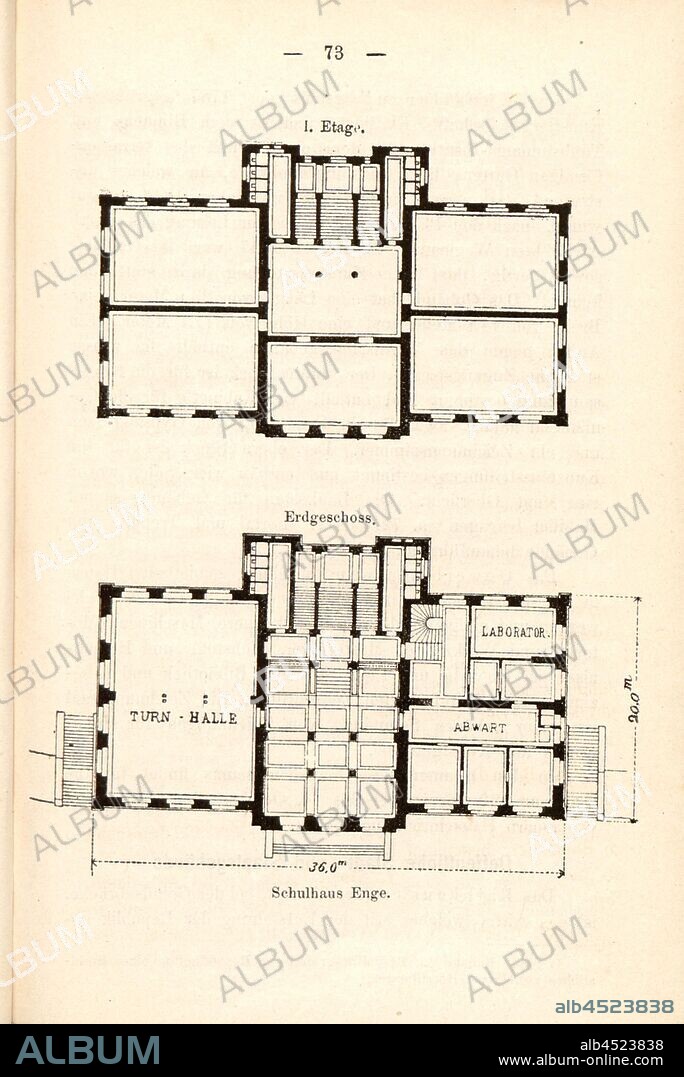alb4523838
Schoolhouse Enge, Floor plan of the ground floor and the first floor of the school building Enge, p. 73, Schweizerischer Ingenieur und Architekten-Verein: Zürich's Gebäude und Sehenswürdigkeiten. Beschreibung der Stadt (...). Zürich: bei Orell Füssli & Co., 1877.

|
Add to another lightbox |
|
Add to another lightbox |



Buy this image.
Select the use:

Caption:
Schoolhouse Enge, Floor plan of the ground floor and the first floor of the school building Enge, p. 73, Schweizerischer Ingenieur und Architekten-Verein: Zürich's Gebäude und Sehenswürdigkeiten. Beschreibung der Stadt (...). Zürich: bei Orell Füssli & Co., 1877
Credit:
Album / quintlox
Releases:
Model: No - Property: No
Rights questions?
Rights questions?
Image size:
2000 x 2993 px | 17.1 MB
Print size:
16.9 x 25.3 cm | 6.7 x 10.0 in (300 dpi)
Keywords:
 Pinterest
Pinterest Twitter
Twitter Facebook
Facebook Copy link
Copy link Email
Email
