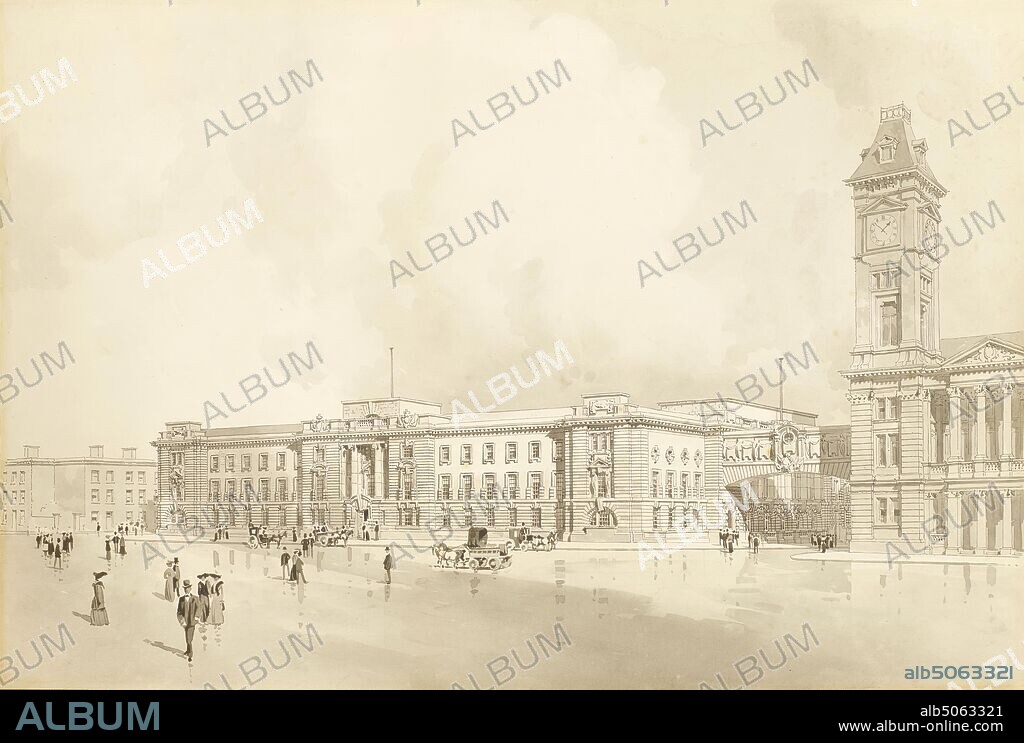alb5063321
Birmingham Council House Extension (accepted design), 1907 Extension to Birmingham Museum & Art Gallery, opened in 1911 A perspective drawing of the proposed extension to the Council House, viewed from Chamberlain Place (now Square), showing the entire elevation to Congreve Street and part of Edmund Street, with the bridge link to the original Art Gallery. Probably from the office of Ashley and Newman, architects, for the Council House Extension., Ink, Architecture, Wash drawing.

|
Add to another lightbox |
|
Add to another lightbox |



Caption:
Birmingham Council House Extension (accepted design), 1907 Extension to Birmingham Museum & Art Gallery, opened in 1911 A perspective drawing of the proposed extension to the Council House, viewed from Chamberlain Place (now Square), showing the entire elevation to Congreve Street and part of Edmund Street, with the bridge link to the original Art Gallery. Probably from the office of Ashley and Newman, architects, for the Council House Extension., Ink, Architecture, Wash drawing
Credit:
Album / quintlox
Releases:
Model: No - Property: No
Rights questions?
Rights questions?
Image size:
5200 x 3506 px | 52.2 MB
Print size:
44.0 x 29.7 cm | 17.3 x 11.7 in (300 dpi)
Keywords:
1907 EXTENSION • 1911 • ACCEPTED DESIGN • ARCHITECTS • ARCHITECTURAL • ARCHITECTURE • ASHLEY • BIRMINGHAM COUNCIL HOUSE EXTENSION • BIRMINGHAM MUSEUM & ART GALLERY • BRIDGE LINK • CHAMBERLAIN PLACE • CONGREVE STREET • COUNCIL HOUSE EXTENSION • COUNCIL HOUSE • DEMONSTRATING • EDMUND STREET • ENTIRE ELEVATION • INK • NEWMAN • NOW SQUARE • OFFICE • OPEN • OPENED • ORIGINAL ART GALLERY • PART • PERSPECTIVE DRAWING • PROPOSED EXTENSION • SHOWING • VIEWED • WASH DRAWING
 Pinterest
Pinterest Twitter
Twitter Facebook
Facebook Copy link
Copy link Email
Email

