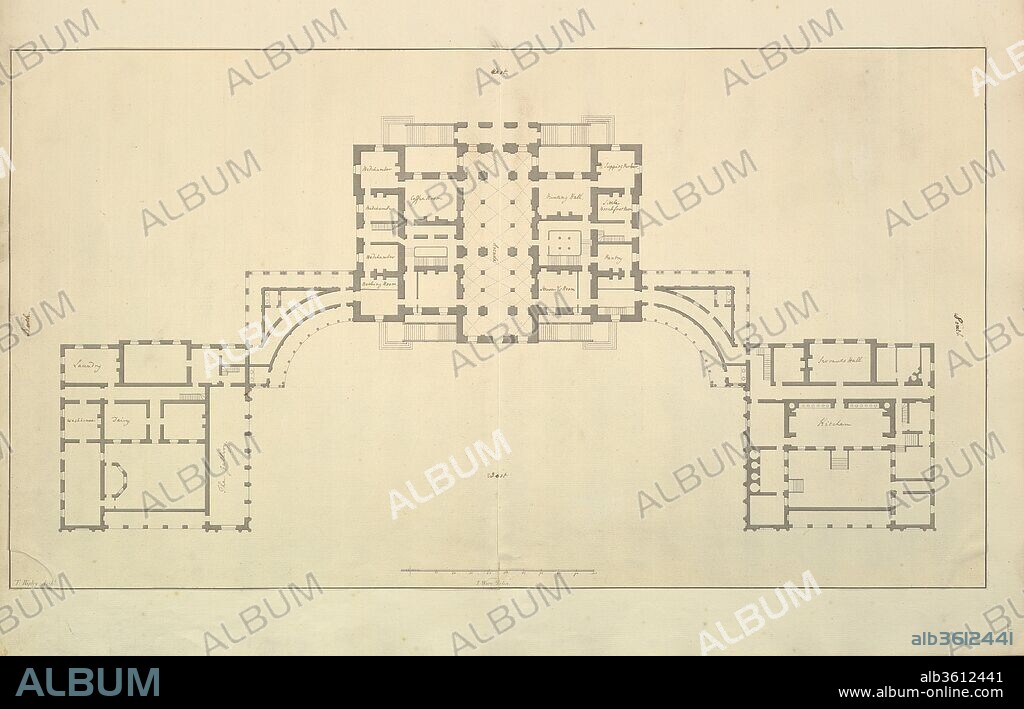alb3612441
Houghton Hall, Norfolk, Ground Floor (Basement) Plan

|
Add to another lightbox |
|
Add to another lightbox |



Buy this image.
Select the use:

Title:
Houghton Hall, Norfolk, Ground Floor (Basement) Plan
Caption:
Houghton Hall, Norfolk, Ground Floor (Basement) Plan. Artist and architect: Isaac Ware (British, before 1704-1766 Hampstead). Dimensions: sheet: 14 15/16 x 27 3/16 in. (38 x 69 cm). Date: 1735.
Technique/material:
pen and black ink
Museum:
Metropolitan Museum of Art, New York, USA
Credit:
Album / Metropolitan Museum of Art, NY
Releases:
Image size:
4139 x 2651 px | 31.4 MB
Print size:
35.0 x 22.4 cm | 13.8 x 8.8 in (300 dpi)
Keywords:
 Pinterest
Pinterest Twitter
Twitter Facebook
Facebook Copy link
Copy link Email
Email
