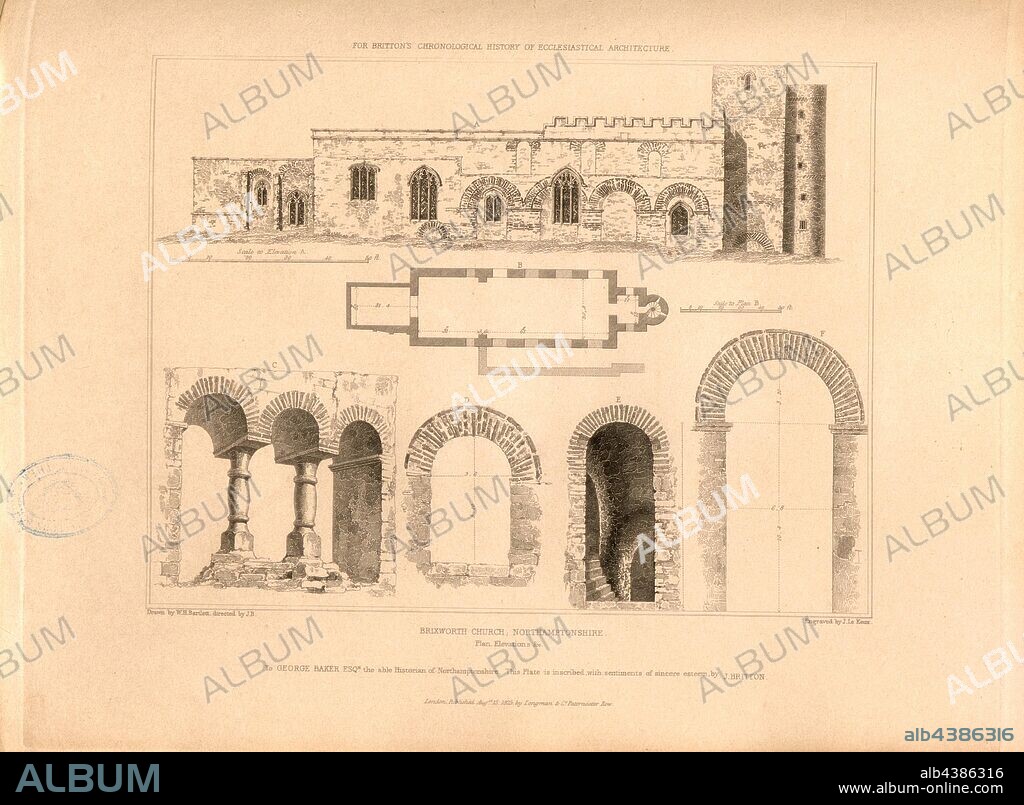alb4386316
Brixworth Church, Northamptonshire, plan, elevation, Floor plan and elevation of the All Saints' Church in Brixworth, Northamptonshire, signed: Drawn by W.H. Bartlett, directed by J.B, Engraved by J. Le Keux; Published by Longman & Co, Fig. 2, after p. 260, Britton, John (director); Bartlett, William Henry (drawing); Keux, John Le (engraving); Longman & Co. (published), 1825, John Britton: The architectural antiquities of Great Britain: represented and illustrated in a series of views, elevations, plans, sections and details of various ancient English edifices: with historical and descriptive accounts of each. Bd. 5. London: J. Taylor, 1807-1826.

|
Add to another lightbox |
|
Add to another lightbox |



Caption:
Brixworth Church, Northamptonshire, plan, elevation, Floor plan and elevation of the All Saints' Church in Brixworth, Northamptonshire, signed: Drawn by W.H. Bartlett, directed by J.B, Engraved by J. Le Keux; Published by Longman & Co, Fig. 2, after p. 260, Britton, John (director); Bartlett, William Henry (drawing); Keux, John Le (engraving); Longman & Co. (published), 1825, John Britton: The architectural antiquities of Great Britain: represented and illustrated in a series of views, elevations, plans, sections and details of various ancient English edifices: with historical and descriptive accounts of each. Bd. 5. London: J. Taylor, 1807-1826
Personalities:
Credit:
Album / quintlox
Releases:
Model: No - Property: No
Rights questions?
Rights questions?
Image size:
3392 x 2492 px | 24.2 MB
Print size:
28.7 x 21.1 cm | 11.3 x 8.3 in (300 dpi)
Keywords:
1807-1826 • 1825 • 5 • ARCHITECTURAL ANTIQUITIES • BARTLETT • BD • BRITTON • BRIXWORTH CHURCH • BRIXWORTH • CITY OF LONDON • CO • CROSS-SECTIONS • DESCRIPTIVE ACCOUNTS • DESIGNING • DETAILS • DIRECTED • DIRECTOR • DRAWING • DRAWN • ELEVATION • ELEVATIONS • ENGLAND'S • ENGLAND • ENGRAVED • ENGRAVING (ARTWORK) • ENGRAVING • ENGRAVING. • ENGRAVINGS • ETCHING • FIG. 2 • GREAT BRITAIN • GROUND PLAN • HISTORICAL • ILLUSTRATED • J • J. B • J. LE KEUX • JOHN BRITTON • JOHN LE • JOHN • KEUX • LONDON • LONDON. • LONGMAN & CO. • LONGMAN & • NORTHAMPTONSHIRE • P. 260 • PLAN • PLANS • PRINT • PUBLISHED • REPRESENTED • SAINTS' CHURCH • SECTIONS • SERIES • SIGNED • TAYLOR • U. K. • VARIOUS ANCIENT ENGLISH EDIFICES • VIEWS • W. H. BARTLETT • WILLIAM HENRY
 Pinterest
Pinterest Twitter
Twitter Facebook
Facebook Copy link
Copy link Email
Email

