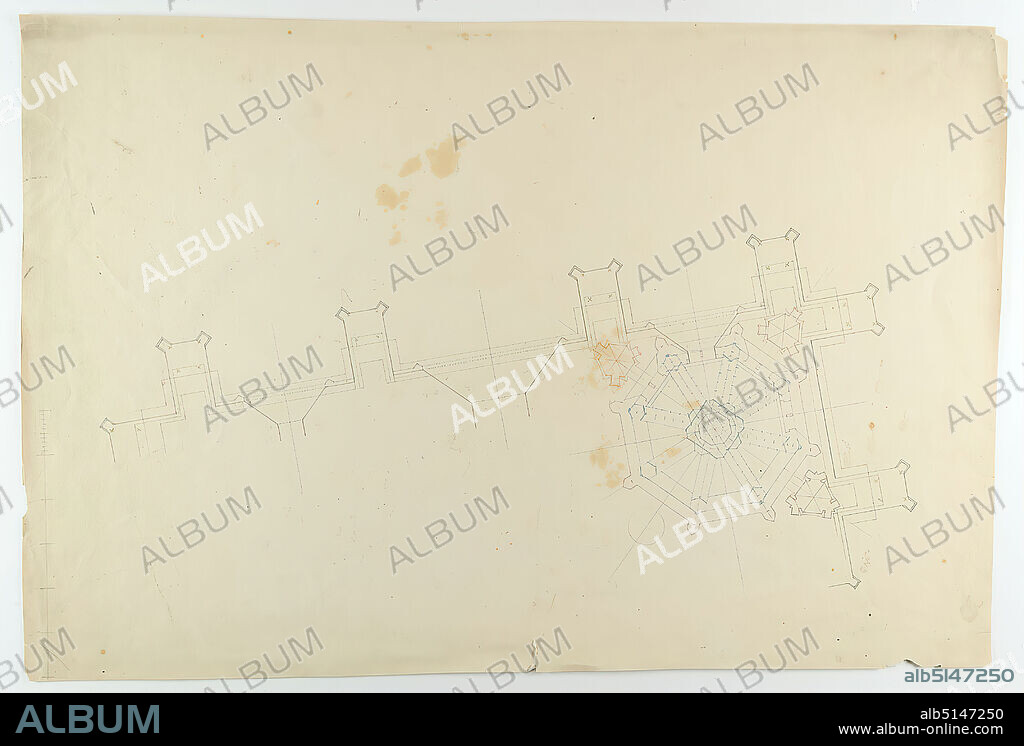alb5147250
Theodor Bülau, Cathedral, Regensburg. Ground plan of the three west portals and project of the north tower, paper, pen, ink, pencil, pen and ink drawing, sheet size: height: 32.6 cm; width: 49 cm, unmarked, drawing, graphics, draft, plan of a building, portal (church construction), tower, castle, palace.

|
Add to another lightbox |
|
Add to another lightbox |



Caption:
Theodor Bülau, Cathedral, Regensburg. Ground plan of the three west portals and project of the north tower, paper, pen, ink, pencil, pen and ink drawing, sheet size: height: 32.6 cm; width: 49 cm, unmarked, drawing, graphics, draft, plan of a building, portal (church construction), tower, castle, palace
Personalities:
Credit:
Album / quintlox
Releases:
Model: No - Property: No
Rights questions?
Rights questions?
Image size:
4320 x 2923 px | 36.1 MB
Print size:
36.6 x 24.7 cm | 14.4 x 9.7 in (300 dpi)
Keywords:
BUILDING • BUILDINGS • CASTLE • CASTLES • CATHEDRAL • CATHEDRALS • CHURCH CONSTRUCTION • CONSTRUCTION • DESIGNING • DRAFT • DRAWING • DRAWN • EDIFICIO • EDIFICIOS • FORTRESS • GRAPHICS • GROUND PLAN • INK DRAWING • INK • MINSTER (CATHEDRAL) • NORTH TOWER • PALACE • PALACIO • PALAIS • PALAZZO • PAPER AND PACKAGE PRODUCTS • PAPER • PEN • PEN, PENCIL • PENCIL • PLAN • PORTAL • PROJECT • REGENSBURG • SHEET SIZE • STEEPLE • THEODOR BÜLAU • THREE WEST PORTALS • TOWER • TOWERS • UNMARKED
 Pinterest
Pinterest Twitter
Twitter Facebook
Facebook Copy link
Copy link Email
Email

