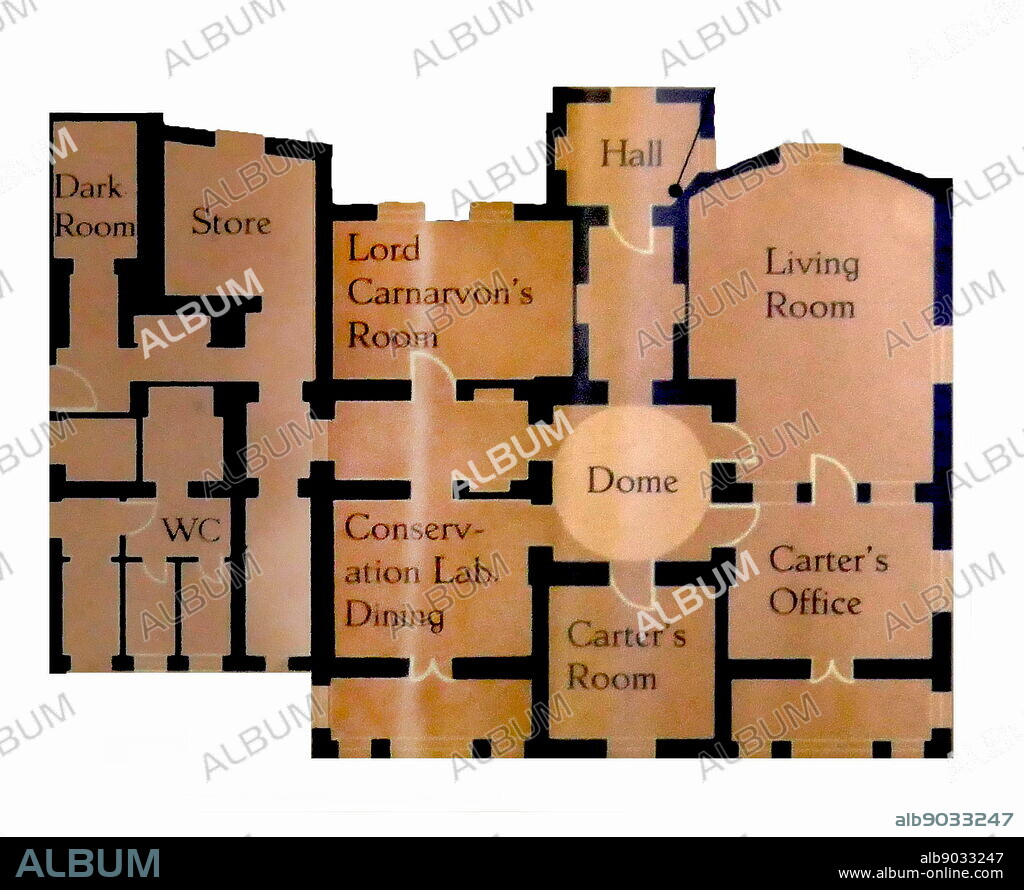alb9033247
Floor plan of the home of the famous British Archaeologist Howard Carter in Egypt.

|
Add to another lightbox |
|
Add to another lightbox |



Buy this image.
Select the use:

Title:
Floor plan of the home of the famous British Archaeologist Howard Carter in Egypt.
Caption:
Floor plan of the home of the famous British Archaeologist Howard Carter whilst he stayed in the West bank near Luxor, during his digs in Egypt. Howard Carter House is noticeable by its domed roof and lush green gardens surrounding the property The house which is considered a Museum, is in its original form and the interior still homes all of the original tools, maps, old record player complete with records that Carter played at that time, antique original furnishings and a replica of the Tomb of Tutankhamen which Carter discovered.
Credit:
Album / World History Archive
Releases:
Image size:
5064 x 4141 px | 60.0 MB
Print size:
42.9 x 35.1 cm | 16.9 x 13.8 in (300 dpi)
Keywords:
18TH DYNASTY • ANCIENT EGYPT • ARCHAEOLOGIST • ARCHAEOLOGY • BOY KING • BRITISH • DISCOVERING • DISCOVERY • EGYPT • FLOOR PLAN • GROUND PLAN • HOME • HOUSE • HOWARD CARTER HOUSE • HOWARD CARTER • KING • KV62 • MUSEUM • PHARAOH • SITE PLAN • TOMB • TUTANKHAMEN
 Pinterest
Pinterest Twitter
Twitter Facebook
Facebook Copy link
Copy link Email
Email
