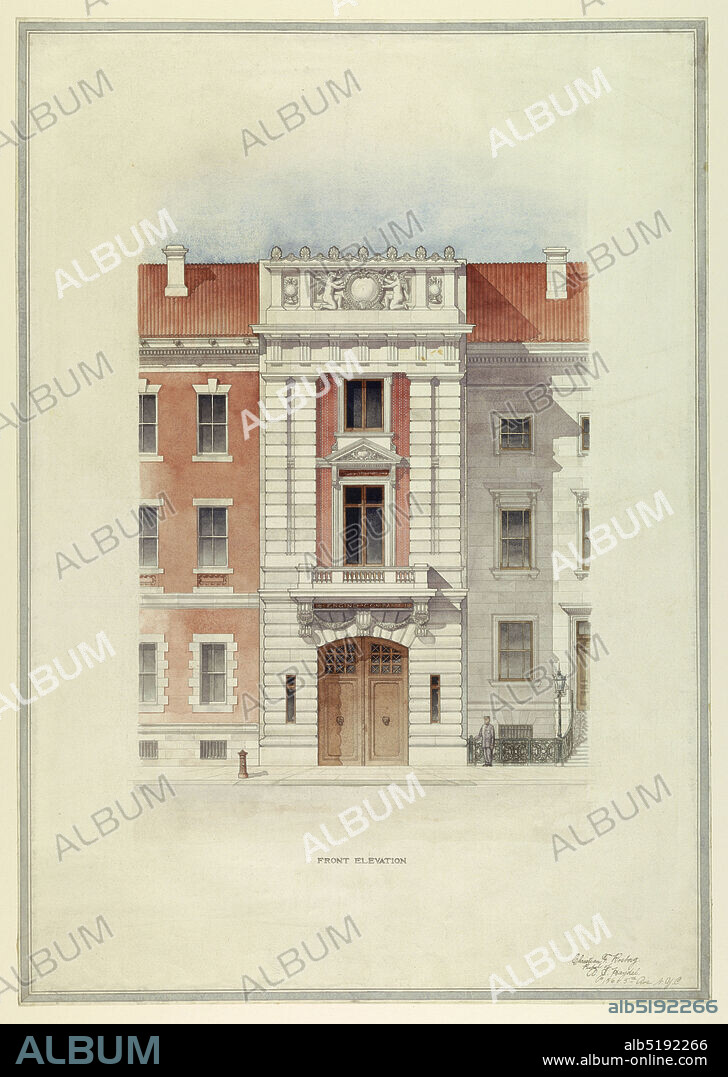alb5192266
Design for a fire house: front elevation, Pen and ink, brush and watercolor on paper, Front elevation of a narrow three storey structure, flanked by two residences of the same height. Designed to house an engine company, it has two large doorways on the street floor, the large central pedimented window on the second floor, and the smaller window above, are enclosed between pairs of pilasters, which in turn support a classical entablature and sculptured relief., USA, ca. 1905, architecture, Drawing, Drawing.

|
Add to another lightbox |
|
Add to another lightbox |



Buy this image.
Select the use:

Caption:
Design for a fire house: front elevation, Pen and ink, brush and watercolor on paper, Front elevation of a narrow three storey structure, flanked by two residences of the same height. Designed to house an engine company, it has two large doorways on the street floor, the large central pedimented window on the second floor, and the smaller window above, are enclosed between pairs of pilasters, which in turn support a classical entablature and sculptured relief., USA, ca. 1905, architecture, Drawing, Drawing
Credit:
Album / quintlox
Releases:
Model: No - Property: No
Rights questions?
Rights questions?
Image size:
4975 x 7000 px | 99.6 MB
Print size:
42.1 x 59.3 cm | 16.6 x 23.3 in (300 dpi)
Keywords:
1905 • ALTITUDE • ARCHITECTURAL • ARCHITECTURE • BRUSH • CLASSICAL ENTABLATURE • DESIGN • DESIGNED • DESIGNING • DRAWING • DRAWN • EEUU • ENCLOSED • ENGINE COMPANY • FIRE HOUSE • FLANKED • FRONT ELEVATION • HEIGHT • HOUSE • HOUSES • INK • LARGE CENTRAL PEDIMENTED WINDOW • NARROW THREE STOREY STRUCTURE • PAIRS • PAPER AND PACKAGE PRODUCTS • PAPER • PEN • PILASTERS • SCULPTURED RELIEF • SECOND FLOOR • SECOND STOREY • SMALLER WINDOW • STREET FLOOR • TURN SUPPORT • TWO LARGE DOORWAYS • TWO RESIDENCES • U. S. A • UNITED STATES • WATERCOLOR • WATERCOLOUR • ÇA
 Pinterest
Pinterest Twitter
Twitter Facebook
Facebook Copy link
Copy link Email
Email
