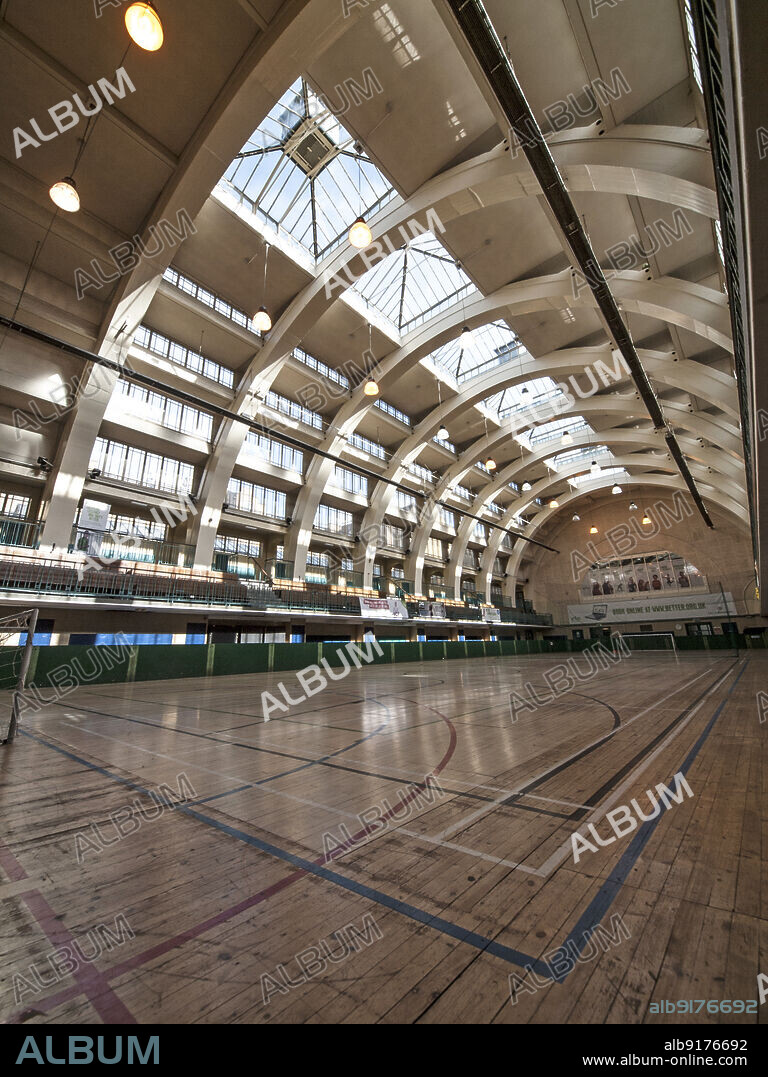alb9176692
SIMON INGLIS. Seymour Leisure Centre, Seymour Place, City of Westminster, London, 2013. Creator: Simon Inglis.

|
Add to another lightbox |
|
Add to another lightbox |



Buy this image.
Select the use:

Author:
Title:
Seymour Leisure Centre, Seymour Place, City of Westminster, London, 2013. Creator: Simon Inglis.
Caption:
Seymour Leisure Centre, Seymour Place, City of Westminster, Greater London Authority, 2013. The former main swimming pool hall in Seymour Leisure Centre, formerly known as Seymour Place Baths, in use as a dry sports hall. The Seymour Place Baths (later known as Seymour Hall and Swimming Baths, and Seymour Leisure Centre) was officially opened in April 1937. The building was designed by Kenneth Mervyn Baskerville Cross for St Marylebone Borough Council. It is Grade II listed. The main swimming pool hall was designed to be converted into a public hall or cinema in the winter, and was surrounded by spectator galleries. The reinforced concrete roof structure was based on hangars in Orly, France (Freyssinet, 1921-23) and the Royal Horticultural Society exhibition hall in Victoria, London (1927-28). The main pool was converted into a dry sports hall in the mid 1980s, though the second class pool remained in use.
Technique/material:
Photograph
Credit:
Album / Historic England Archive/Heritage Images
Releases:
Model: No - Property: No
Rights questions?
Rights questions?
Image size:
2352 x 3136 px | 21.1 MB
Print size:
19.9 x 26.6 cm | 7.8 x 10.5 in (300 dpi)
Keywords:
1930S • 2010S • 20TH CENTURY • 21ST CENTURY • 21ST • 21TH CENTURY • AIRY • ARCHITECTURAL FEATURE • ARCHITECTURE • BATHING • BATHS • BRITAIN • BRITISH • BUILDING • CEILING • CENTURY • CITY OF WESTMINSTER • COLOR • COLOUR • CONCEPT • CONVERTED • COUNTRY • CROSS • DESIGN • ENGLAND • ENGLISH • FLOOR • FLOORING • GRADE II • INDOOR • INDOORS • INGLIS • INSIDE VIEW • INSIDE • INTERIOR • INTERIORS • KENNETH CROSS • KENNETH MERVYN BASKERVILLE CROSS • KENNETH • LEISURE CENTRE • LEISURE • LISTED BUILDING • LOCATION • LONDON • PHOTOGRAPH • PUBLIC BATHS • ROOF • SEYMOUR LEISURE CENTRE • SEYMOUR PLACE BATHS • SIMON INGLIS • SIMON • SPORT • SPORTS CENTRE • SPORTS HALL • SPORTS • SWIMMING BATHS • SWIMMING POOL • SWIMMING • THIRTIES • WESTMINSTER
 Pinterest
Pinterest Twitter
Twitter Facebook
Facebook Copy link
Copy link Email
Email
