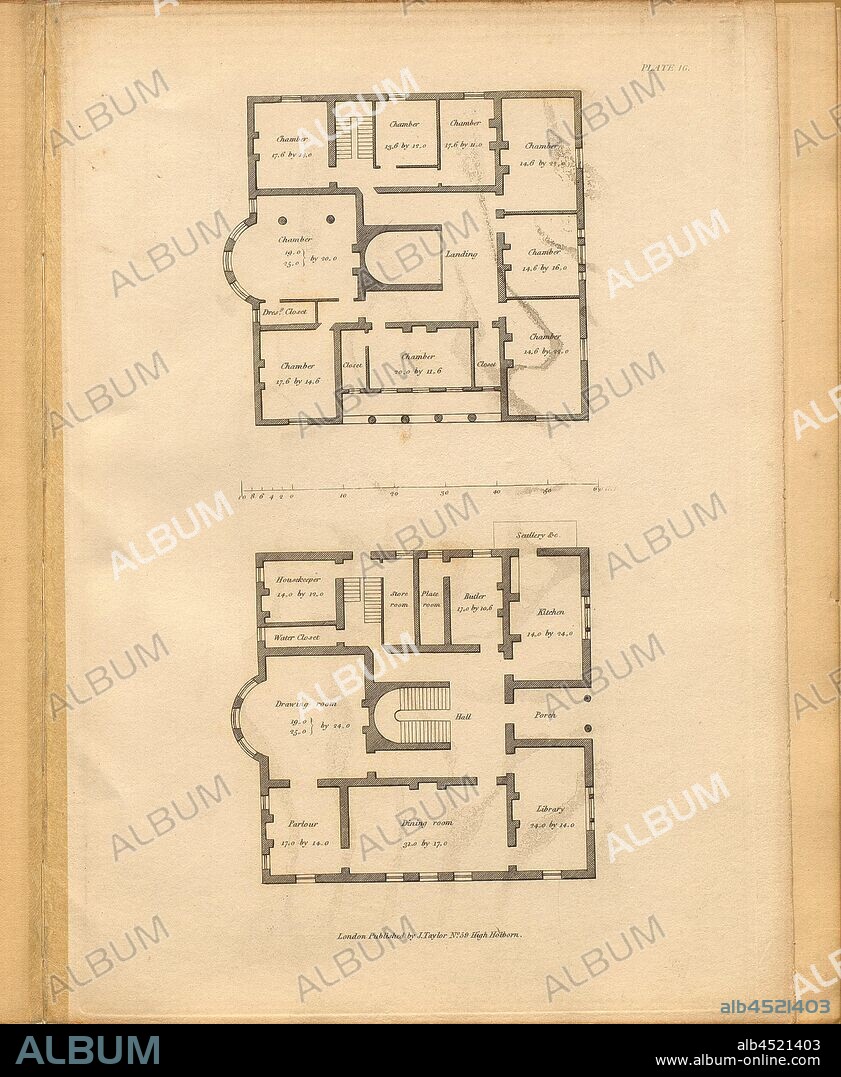alb4521403
The Plan of a Villa of large size, Floor plan of a large villa, Plate 16, to p. 23, 1835, Edmund Aikin: Designs for villas and other rural buildings ...: together with a memoir of the author and an introductory essay, containing remarks on the defects of modern architecture, and an investigation of the style best adapted for the dwellings of present times. London: Weale. 1835.

|
Add to another lightbox |
|
Add to another lightbox |



Buy this image.
Select the use:

Caption:
The Plan of a Villa of large size, Floor plan of a large villa, Plate 16, to p. 23, 1835, Edmund Aikin: Designs for villas and other rural buildings ...: together with a memoir of the author and an introductory essay, containing remarks on the defects of modern architecture, and an investigation of the style best adapted for the dwellings of present times. London: Weale. 1835
Personalities:
Credit:
Album / quintlox
Releases:
Model: No - Property: No
Rights questions?
Rights questions?
Image size:
2749 x 3347 px | 26.3 MB
Print size:
23.3 x 28.3 cm | 9.2 x 11.2 in (300 dpi)
Keywords:
1835 • AUTHOR • CITY OF LONDON • CONTAINING REMARKS • DEFECTS • DESIGNS • DWELLINGS • EDMUND AIKIN • GROUND PLAN • HAMLET • INTRODUCTORY ESSAY • INVESTIGATION • LARGE SIZE • LARGE VILLA • LONDON • LONDON. • MANOR HOUSE • MANSION • MEMOIR • MODERN ARCHITECTURE • P. 23 • PLAN • PLATE 16 • PRESENT TIMES • RURAL BUILDINGS • STYLE BEST ADAPTED • TOGETHER • VILLA • VILLAS • WEALE
 Pinterest
Pinterest Twitter
Twitter Facebook
Facebook Copy link
Copy link Email
Email
