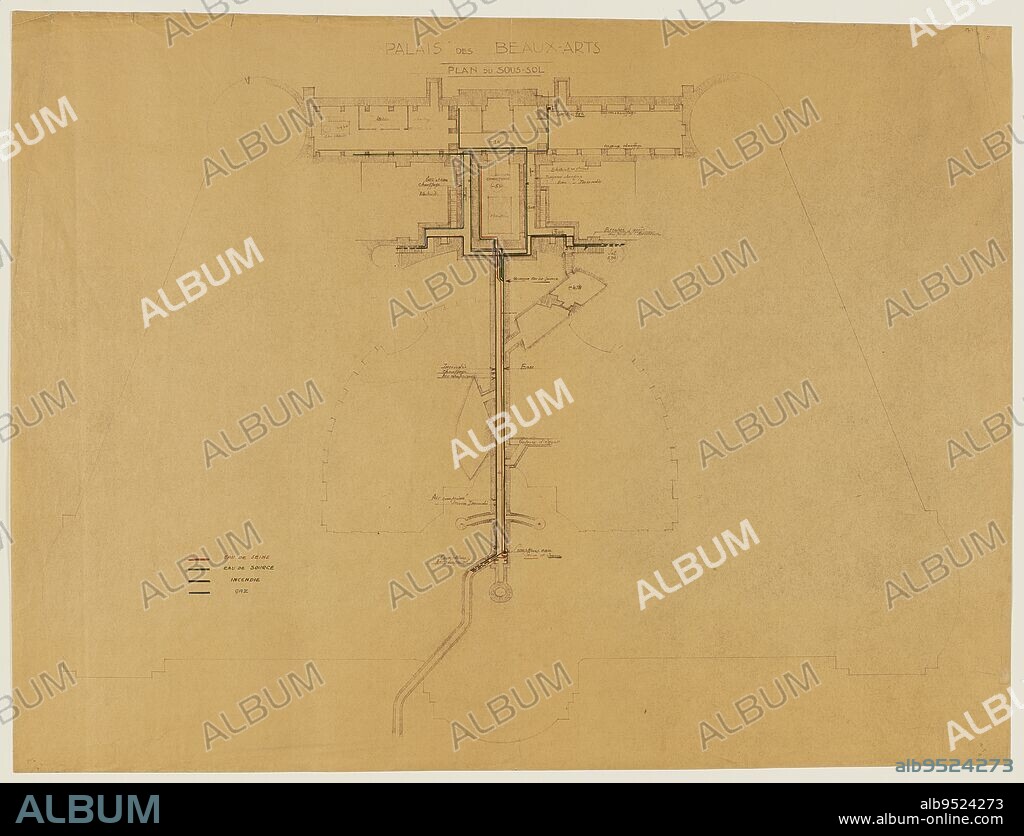alb9524273
Basement plan, Girault, Charles Louis, Draftsman, Circa 1900, 4th quarter of the 19th century, Drawing, Architecture - Town planning, Graphic arts, Architectural drawing, Plan, section, elevation, Encre de couleur, Dimensions - Work: Height: 53.5 cm, Width: 70.1 cm.

|
Add to another lightbox |
|
Add to another lightbox |



Caption:
Basement plan, Girault, Charles Louis, Draftsman, Circa 1900, 4th quarter of the 19th century, Drawing, Architecture - Town planning, Graphic arts, Architectural drawing, Plan, section, elevation, Encre de couleur, Dimensions - Work: Height: 53.5 cm, Width: 70.1 cm
Personalities:
Credit:
Album / quintlox
Releases:
Model: No - Property: No
Rights questions?
Rights questions?
Image size:
6242 x 4775 px | 85.3 MB
Print size:
52.8 x 40.4 cm | 20.8 x 15.9 in (300 dpi)
Keywords:
19TH CENTURY • 19TH • 4TH QUARTER • 53.5 CM • 70.1 CM • ALTITUDE • ARCHITECTURAL DRAWING • ARCHITECTURE • BASEMENT PLAN • CHARLES LOUIS • CIRCA 1900 • DIMENSION • DRAFTSMAN • DRAWING • DRAWN • ELEVATION • ENCRE DE COULEUR • GIRAULT • GRAPHIC ARTS • HEIGHT • PLAN • SECTION • SECTIONAL • TOWN PLANNING • WIDTH • WORK
 Pinterest
Pinterest Twitter
Twitter Facebook
Facebook Copy link
Copy link Email
Email

