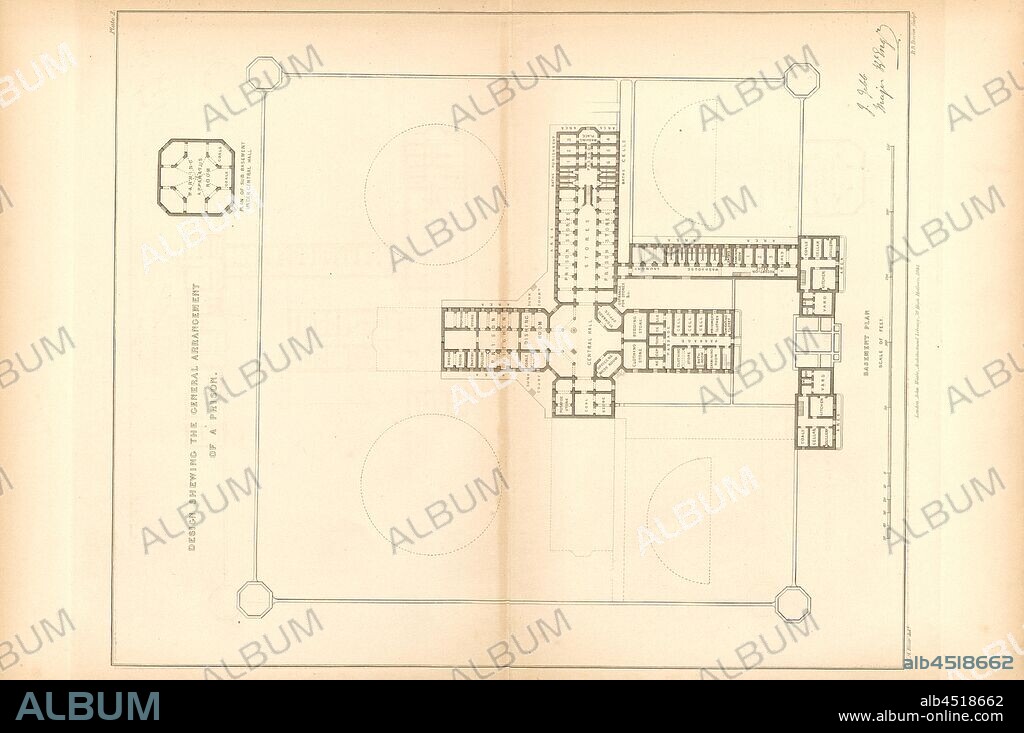alb4518662
Design shewing the general arrangement of a prison: Plan of Sub Basement under Central Hall, Ground plan of a prison in the basement after Joshua Jebb, signed: C.E.A. Blair del, R. Davies sculp, Pl. 2, after p. 24, Blair, C. E. A. (del.); Davies, Benjamin Rees (sc.), J. Jebb: Modern prisons: their construction and ventilation. London: John Weale, 1844.

|
Add to another lightbox |
|
Add to another lightbox |



Buy this image.
Select the use:

Caption:
Design shewing the general arrangement of a prison: Plan of Sub Basement under Central Hall, Ground plan of a prison in the basement after Joshua Jebb, signed: C.E.A. Blair del, R. Davies sculp, Pl. 2, after p. 24, Blair, C. E. A. (del.); Davies, Benjamin Rees (sc.), J. Jebb: Modern prisons: their construction and ventilation. London: John Weale, 1844
Personalities:
Credit:
Album / quintlox
Releases:
Model: No - Property: No
Rights questions?
Rights questions?
Image size:
4858 x 3228 px | 44.9 MB
Print size:
41.1 x 27.3 cm | 16.2 x 10.8 in (300 dpi)
Keywords:
1844 • BASEMENT • BASEMENTS • BENJAMIN REES • BLAIR • BUILDING • C. E. A. BLAIR DEL • C. E. A. • CELL • CITY OF LONDON • CONSTRUCTION • CONSTRUCTIONS • DAVIES • DEL. • DESIGN SHEWING • DUNGEON • FLOOR PLAN • GENERAL ARRANGEMENT • GROUND PLAN • IMPRISONMENT • J • JAIL • JEBB • JOHN WEALE • JOSHUA JEBB • LONDON • LONDON. • MODERN PRISONS • P. 24 • PENITENTIARY • PL. 2 • PLAN • PRISON CELL • PRISON • PRISONS • R. DAVIES SCULP • SC. • SIGNED • SITE PLAN • SUB BASEMENT UNDER CENTRAL HALL • VENTILATION
 Pinterest
Pinterest Twitter
Twitter Facebook
Facebook Copy link
Copy link Email
Email
