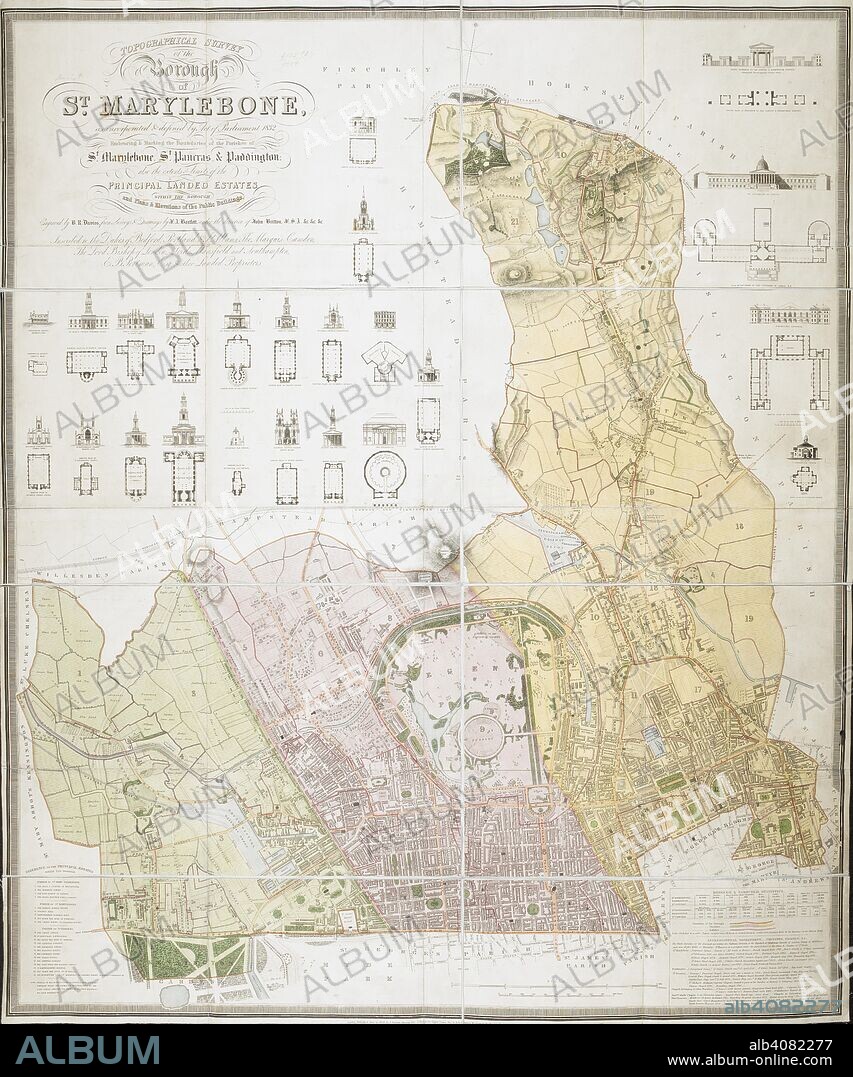alb4082277
BENJAMIN REES DAVIES. Topographical survey of the borough of St. Marylebone, as incorporated & defined by Act of Parliament 1832. : Embracing & marking the boundaries of the parishes of St. Marylebone, St. Pancras, & Paddington, also the extents & limits of the principal landed estates within the borough, and plans & elevations of the public buildings Boundaries outlined in colour; map coloured and numbered for reference with a key at bottom left and note on parishes at bottom right. Relief shown by hachures. Supplies elevations and ground plans of prominent buildings. . Topographical survey of the borough of St. Marylebone, as incorporated & defined by Act of Parliament 1832. : Embracing & marking the boundaries of the parishes of St. Marylebone, St. Pancras, & Paddington, also the extents & limits of the principal landed estates within the borough, and plans & elevations of the public buildings / Engraved by B.R. Davies from surveys & drawings by F.A. Bartlett under the direction of John Britton F.S.A. &c. &c. &c. London : Published by J. Britton, Burton Str., J. Taylor, 30 Upper Gower Str. & B.R. Davies, 16 George Str. Euston Squ:, June 25, 1837. Source: Maps Crace Port.1.

|
Add to another lightbox |
|
Add to another lightbox |



Buy this image.
Select the use:

Author:
Caption:
Topographical survey of the borough of St. Marylebone, as incorporated & defined by Act of Parliament 1832. : Embracing & marking the boundaries of the parishes of St. Marylebone, St. Pancras, & Paddington, also the extents & limits of the principal landed estates within the borough, and plans & elevations of the public buildings Boundaries outlined in colour; map coloured and numbered for reference with a key at bottom left and note on parishes at bottom right. Relief shown by hachures. Supplies elevations and ground plans of prominent buildings. . Topographical survey of the borough of St. Marylebone, as incorporated & defined by Act of Parliament 1832. : Embracing & marking the boundaries of the parishes of St. Marylebone, St. Pancras, & Paddington, also the extents & limits of the principal landed estates within the borough, and plans & elevations of the public buildings / Engraved by B.R. Davies from surveys & drawings by F.A. Bartlett under the direction of John Britton F.S.A. &c. &c. &c. London : Published by J. Britton, Burton Str., J. Taylor, 30 Upper Gower Str. & B.R. Davies, 16 George Str. Euston Squ:, June 25, 1837. Source: Maps Crace Port.1.
Credit:
Album / British Library
Releases:
Image size:
6362 x 7639 px | 139.0 MB
Print size:
53.9 x 64.7 cm | 21.2 x 25.5 in (300 dpi)
Keywords:
19 CENTURY • 19TH CENTURY • 19TH CENTURY. • 19TH • 19TH-CENTURY • ALBION • BRITAIN • BRITISH ISLES • CARTE • CARTOGRAPHIC • CARTOGRAPHY • CITY OF LONDON • COLOR • COLORS • COLOUR • COLOURS • DAVIES, BENJAMIN REES • ENGLAND'S • ENGLAND • EUROPA • EUROPE • FLUSH • GREAT BRITAIN • GREAT-BRITAIN • LONDON CITY • LONDON • LONDON. • MAP MAKING • MAP • MAPS • MARYLEBONE • NINETEENTH CENTURY • PLAN (CARTOGRAPHY) • REGENTS PARK • U. K. • UNITED KINGDOM • WESTERN EUROPE • XIX CENTURY
 Pinterest
Pinterest Twitter
Twitter Facebook
Facebook Copy link
Copy link Email
Email
