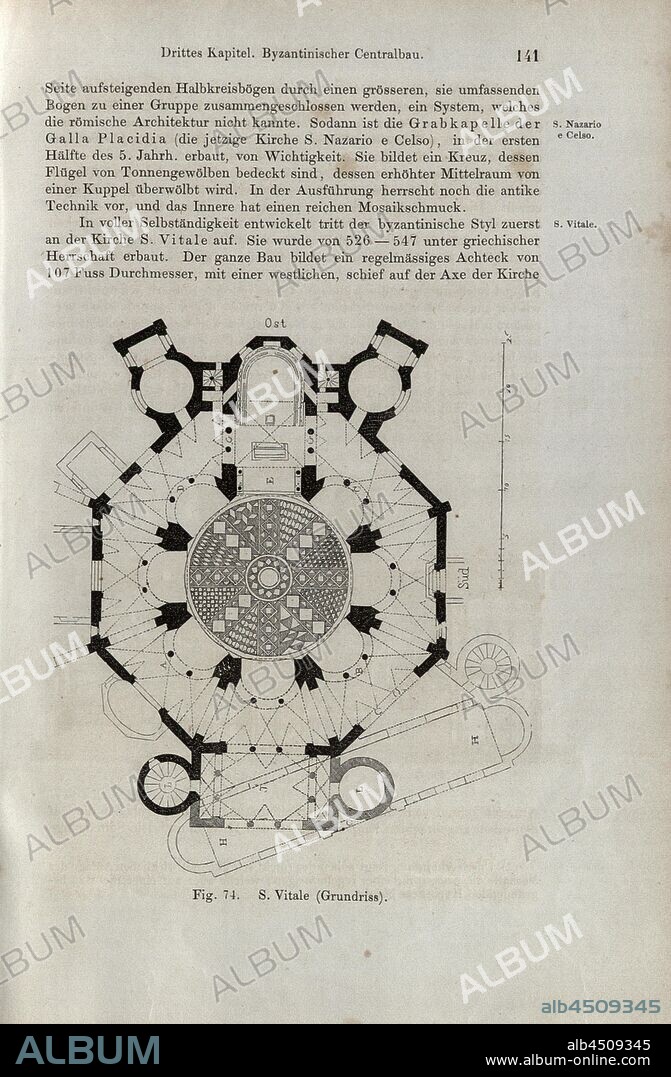alb4509345
S. Vitale floor plan, Floor plan of the church of San Vitale in Ravenna, fig. 5, p. 141, Wilhelm Lübke: Geschichte der Architektur von den ältesten Zeiten bis auf die Gegenwart. Leipzig: Verlag von Emil Graul, 1855.

|
Add to another lightbox |
|
Add to another lightbox |



Buy this image.
Select the use:

Caption:
S. Vitale floor plan, Floor plan of the church of San Vitale in Ravenna, fig. 5, p. 141, Wilhelm Lübke: Geschichte der Architektur von den ältesten Zeiten bis auf die Gegenwart. Leipzig: Verlag von Emil Graul, 1855
Credit:
Album / quintlox
Releases:
Model: No - Property: No
Rights questions?
Rights questions?
Image size:
2561 x 3908 px | 28.6 MB
Print size:
21.7 x 33.1 cm | 8.5 x 13.0 in (300 dpi)
Keywords:
 Pinterest
Pinterest Twitter
Twitter Facebook
Facebook Copy link
Copy link Email
Email
