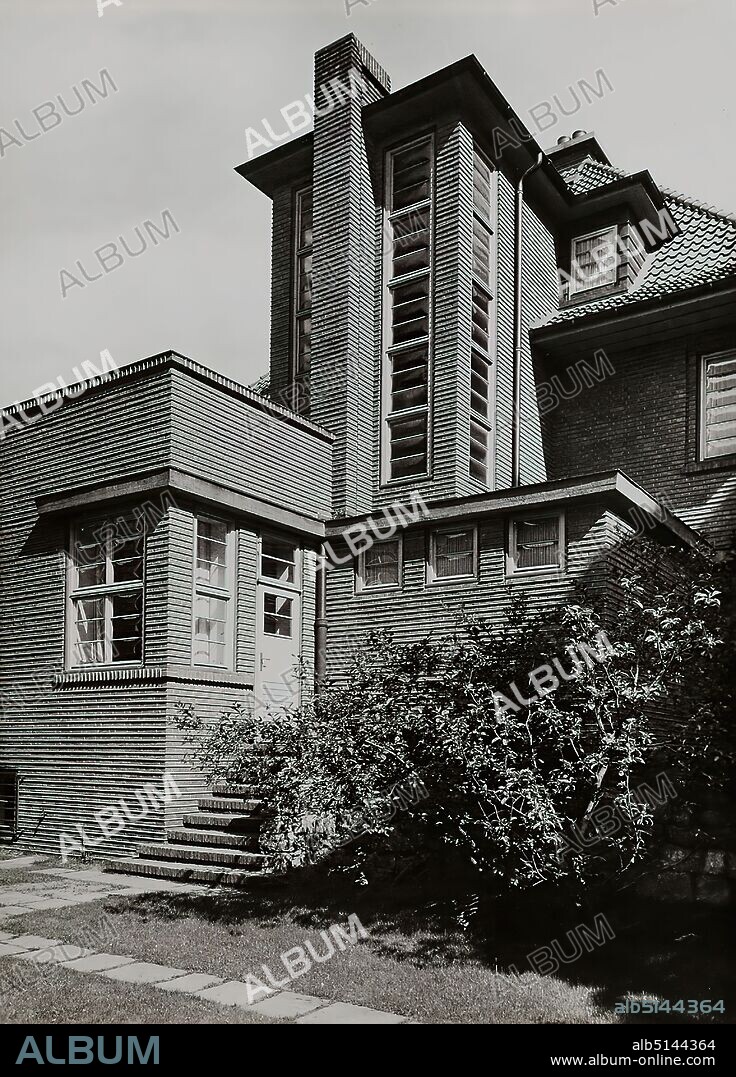alb5144364
Carl Dransfeld, Residential house for Erich Madsack, Hannover-List, Silver gelatin paper, black and white positive process, Image size: Height: 23,00 cm; Width: 16,70 cm, Architectural photography, Residential house, multi-storey building, Facade ,house, building, Architecture, The photograph shows the side view of the single-family house for Erich Madsack in Hannover-List, Walderseestraße 3. The building for the publisher of the Hannoversche Anzeiger was built in 1928 according to plans by the architect Fritz Höger.

|
Add to another lightbox |
|
Add to another lightbox |



Caption:
Carl Dransfeld, Residential house for Erich Madsack, Hannover-List, Silver gelatin paper, black and white positive process, Image size: Height: 23,00 cm; Width: 16,70 cm, Architectural photography, Residential house, multi-storey building, Facade ,house, building, Architecture, The photograph shows the side view of the single-family house for Erich Madsack in Hannover-List, Walderseestraße 3. The building for the publisher of the Hannoversche Anzeiger was built in 1928 according to plans by the architect Fritz Höger.
Credit:
Album / quintlox
Releases:
Model: No - Property: No
Rights questions?
Rights questions?
Image size:
3103 x 4320 px | 38.4 MB
Print size:
26.3 x 36.6 cm | 10.3 x 14.4 in (300 dpi)
Keywords:
ARCHITECT FRITZ HÖGER • ARCHITECTURAL PHOTOGRAPHY • ARCHITECTURE • BLACK PERSON • BLACK RACE • BLACK • BUILDING • BUILDINGS • BUILT • CARL DRANSFELD • CONSTRUCTION • EDIFICIO • EDIFICIOS • ERICH MADSACK • FACADE • HANNOVER-LIST • HANNOVERSCHE ANZEIGER • HOUSE • HOUSES • LATERAL VIEW • NEGRA • PHOTOGRAPH • PLANS • PUBLISHER • RESIDENTIAL HOUSE • SIDE VIEW • SILVER GELATIN PAPER • SINGLE-FAMILY HOUSE • SKYSCRAPER • SKYSCRAPER- • SKYSCRAPERS • WALDERSEESTRAßE 3 • WHITE POSITIVE PROCESS
 Pinterest
Pinterest Twitter
Twitter Facebook
Facebook Copy link
Copy link Email
Email

