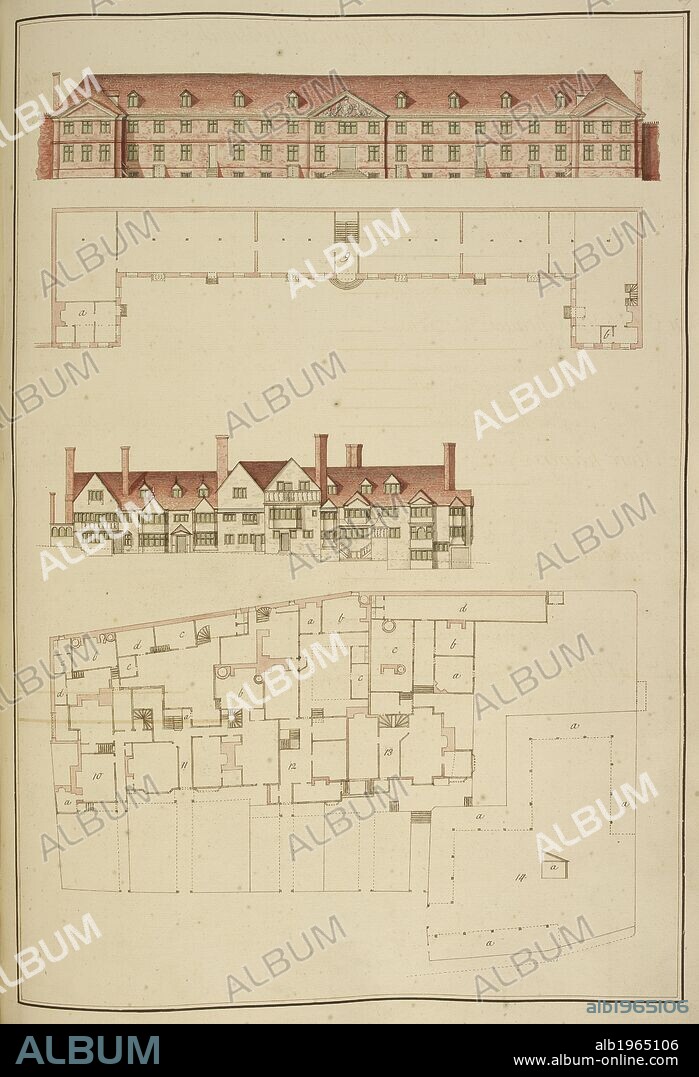alb1965106
Front elevation and floor plan of royal navy building at Deptford. Royal naval dockyards. . 'A SURVEY and Description of the principal Harbours... A SURVEY and Description of the principal Harbours with their accomodations and conveniences for erecting, moaring, secureing and refitting the Navy Royall of England ... illustrated by generall plans and proper views or prospects of each place. . . with an account of the emprovements which have been made at each yard since the Revolution 1688', drawn up in 1698. The views are neatly drawn, and many of the plans are on a large scale. Source: Kings 43 54.

|
Añadir a otro lightbox |
|
Añadir a otro lightbox |



¿Ya tienes cuenta? Iniciar sesión
¿No tienes cuenta? Regístrate
Compra esta imagen.
Selecciona el uso:

Descripción:
Ver traducción automática
Front elevation and floor plan of royal navy building at Deptford. Royal naval dockyards. . 'A SURVEY and Description of the principal Harbours... A SURVEY and Description of the principal Harbours with their accomodations and conveniences for erecting, moaring, secureing and refitting the Navy Royall of England ... illustrated by generall plans and proper views or prospects of each place. . . with an account of the emprovements which have been made at each yard since the Revolution 1688', drawn up in 1698. The views are neatly drawn, and many of the plans are on a large scale. Source: Kings 43 54.
Personas:
Crédito:
Album / British Library
Autorizaciones:
Modelo: No - Propiedad: No
¿Preguntas relacionadas con los derechos?
¿Preguntas relacionadas con los derechos?
Tamaño imagen:
4708 x 6894 px | 92.9 MB
Tamaño impresión:
39.9 x 58.4 cm | 15.7 x 23.0 in (300 dpi)
Palabras clave:
 Pinterest
Pinterest Twitter
Twitter Facebook
Facebook Copiar enlace
Copiar enlace Email
Email
