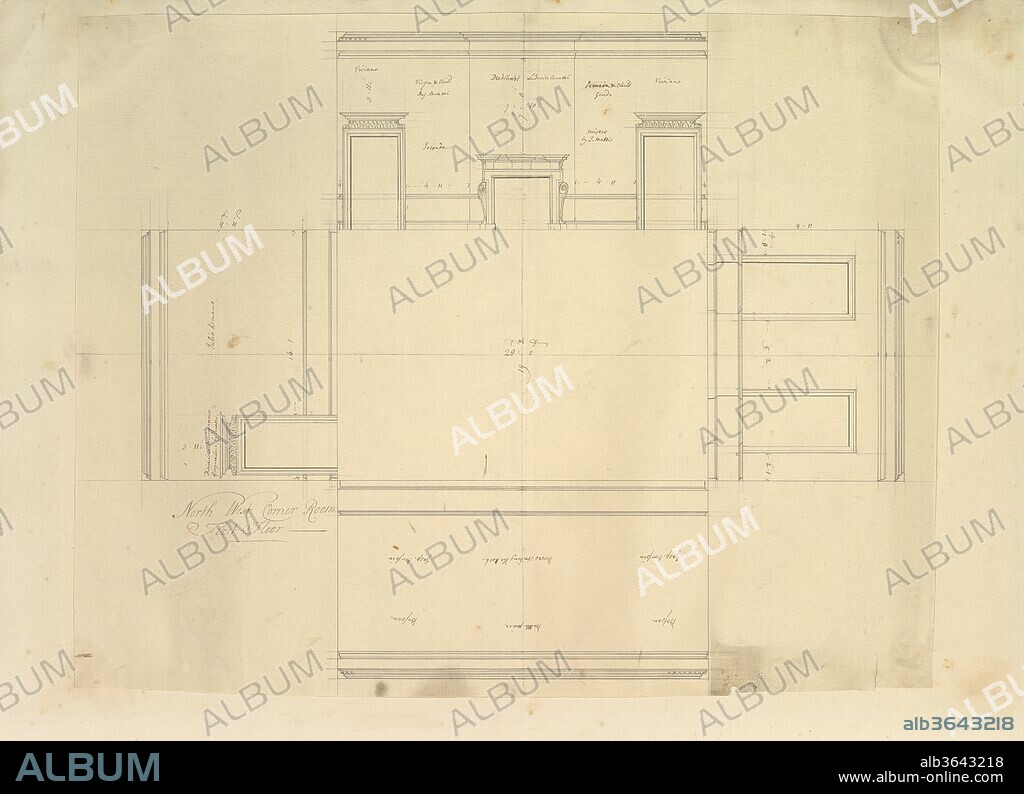alb3643218
Treasury House, 10 Downing Street, London: Plan of the End Room Below (Northwest Corner Room, First Floor)

|
Añadir a otro lightbox |
|
Añadir a otro lightbox |



¿Ya tienes cuenta? Iniciar sesión
¿No tienes cuenta? Regístrate
Compra esta imagen

Título:
Treasury House, 10 Downing Street, London: Plan of the End Room Below (Northwest Corner Room, First Floor)
Descripción:
Ver traducción automática
Treasury House, 10 Downing Street, London: Plan of the End Room Below (Northwest Corner Room, First Floor). Artist and architect: Isaac Ware (British, before 1704-1766 Hampstead); William Kent (British, Bridlington, Yorkshire ca. 1685-1748 London). Dimensions: sheet: 22 5/8 x 17 13/16 in. (57.5 x 45.3 cm). Date: ca. 1732-42.
Técnica/material:
pen and black ink
Museo:
Metropolitan Museum of Art, New York, USA
Crédito:
Album / Metropolitan Museum of Art, NY
Autorizaciones:
Modelo: No - Propiedad: No
¿Preguntas relacionadas con los derechos?
¿Preguntas relacionadas con los derechos?
Tamaño imagen:
4005 x 2899 px | 33.2 MB
Tamaño impresión:
33.9 x 24.5 cm | 13.3 x 9.7 in (300 dpi)
Palabras clave:
 Pinterest
Pinterest Twitter
Twitter Facebook
Facebook Copiar enlace
Copiar enlace Email
Email
