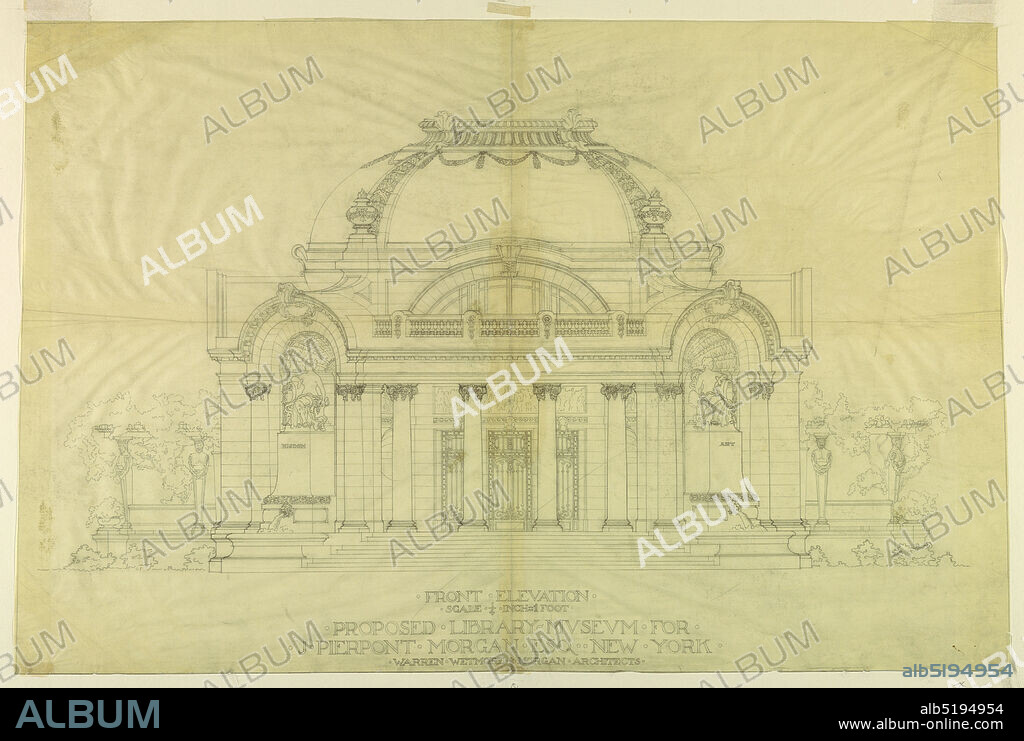alb5194954
Front Elevation, Proposed Library Museum for J. Pierpont Morgan, Esq., New York, Graphite on tracing paper, View of pavilion facade. Exterior with semi-circular columed, stepped portico and recessed niches filled with sculpture on either side of central doorway. Above doorway, eyebrow window with balustrade, decorated low dome with balustrade motif on top. Suggestions of porches left and right of pavilion with trees behind., USA, 18991900, architecture, Drawing, Drawing.

|
Añadir a otro lightbox |
|
Añadir a otro lightbox |



¿Ya tienes cuenta? Iniciar sesión
¿No tienes cuenta? Regístrate
Compra esta imagen.
Selecciona el uso:

Descripción:
Ver traducción automática
Front Elevation, Proposed Library Museum for J. Pierpont Morgan, Esq., New York, Graphite on tracing paper, View of pavilion facade. Exterior with semi-circular columed, stepped portico and recessed niches filled with sculpture on either side of central doorway. Above doorway, eyebrow window with balustrade, decorated low dome with balustrade motif on top. Suggestions of porches left and right of pavilion with trees behind., USA, 18991900, architecture, Drawing, Drawing
Crédito:
Album / quintlox
Autorizaciones:
Tamaño imagen:
7000 x 4700 px | 94.1 MB
Tamaño impresión:
59.3 x 39.8 cm | 23.3 x 15.7 in (300 dpi)
Palabras clave:
ÁRBOLES • ARCHITECTURAL • ARCHITECTURE • ARQUITECTONICA • ARQUITECTONICO • ARQUITECTURA • DIBUJO • EE. UU • EE. UU. • EEUU / ESTADOS UNIDOS • EEUU • ESCULPIDA • ESCULTURA • ESCULTURAS • ESTADOS UNIDOS DE AMERICA • ESTADOS UNIDOS • EXTERIOR • GRAFITO • NEOYORQUINA • NEOYORQUINOS • NEW YORK • NUEVA YORK CIUDAD • NUEVA YORK • PABELLON • PAPEL CALCO • PUERTA • U. S. A. • USA • VISTA
 Pinterest
Pinterest Twitter
Twitter Facebook
Facebook Copiar enlace
Copiar enlace Email
Email
