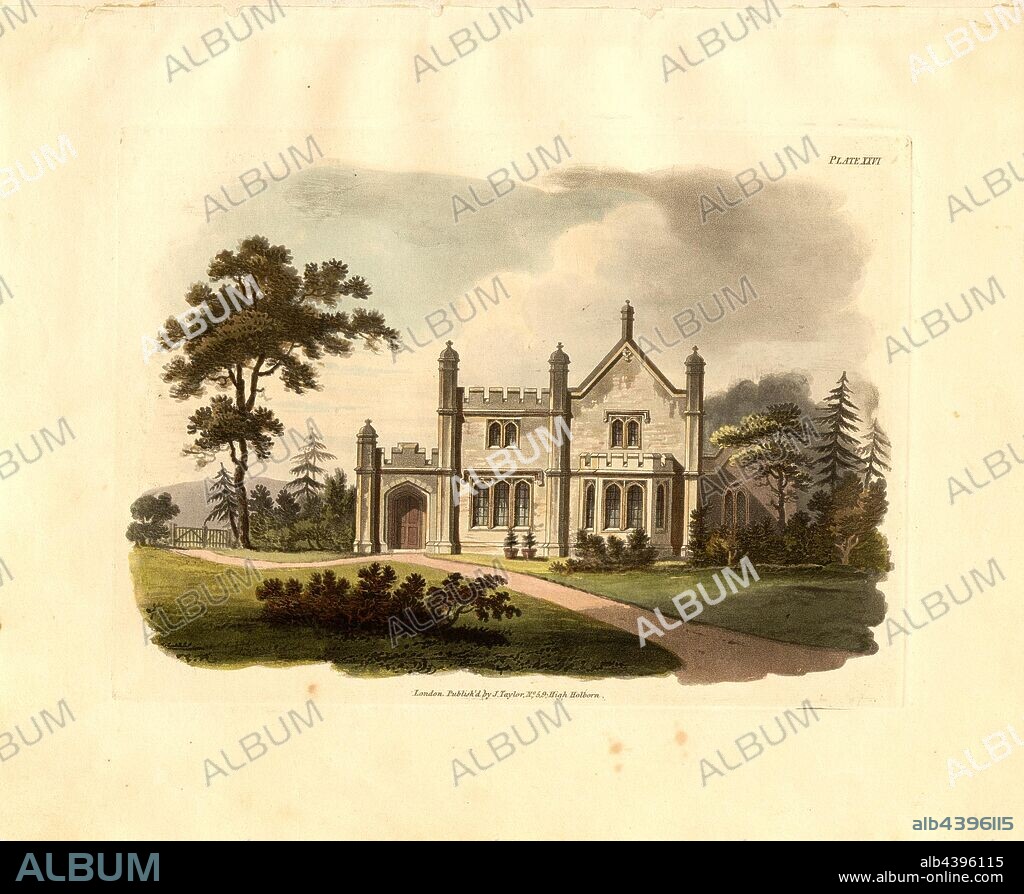alb4396115
Gothic house 2, The elevation of a gothic-style house, pl. XXVI, p. 31, Robert Lugar: Architectural sketches for cottages, rural dwellings, and villas, in the Grecian, Gothic, and fancy styles: with plans; suitable to persons of genteel life and moderate fortune.: preceded by some observations on scenery and character proper for picturesque buildings. London: printed for J. Taylor, at the Architectural Library, 1823.

|
Añadir a otro lightbox |
|
Añadir a otro lightbox |



¿Ya tienes cuenta? Iniciar sesión
¿No tienes cuenta? Regístrate
Compra esta imagen.
Selecciona el uso:

Descripción:
Ver traducción automática
Gothic house 2, The elevation of a gothic-style house, pl. XXVI, p. 31, Robert Lugar: Architectural sketches for cottages, rural dwellings, and villas, in the Grecian, Gothic, and fancy styles: with plans; suitable to persons of genteel life and moderate fortune.: preceded by some observations on scenery and character proper for picturesque buildings. London: printed for J. Taylor, at the Architectural Library, 1823
Crédito:
Album / quintlox
Autorizaciones:
Modelo: No - Propiedad: No
¿Preguntas relacionadas con los derechos?
¿Preguntas relacionadas con los derechos?
Tamaño imagen:
3360 x 2758 px | 26.5 MB
Tamaño impresión:
28.4 x 23.4 cm | 11.2 x 9.2 in (300 dpi)
 Pinterest
Pinterest Twitter
Twitter Facebook
Facebook Copiar enlace
Copiar enlace Email
Email
