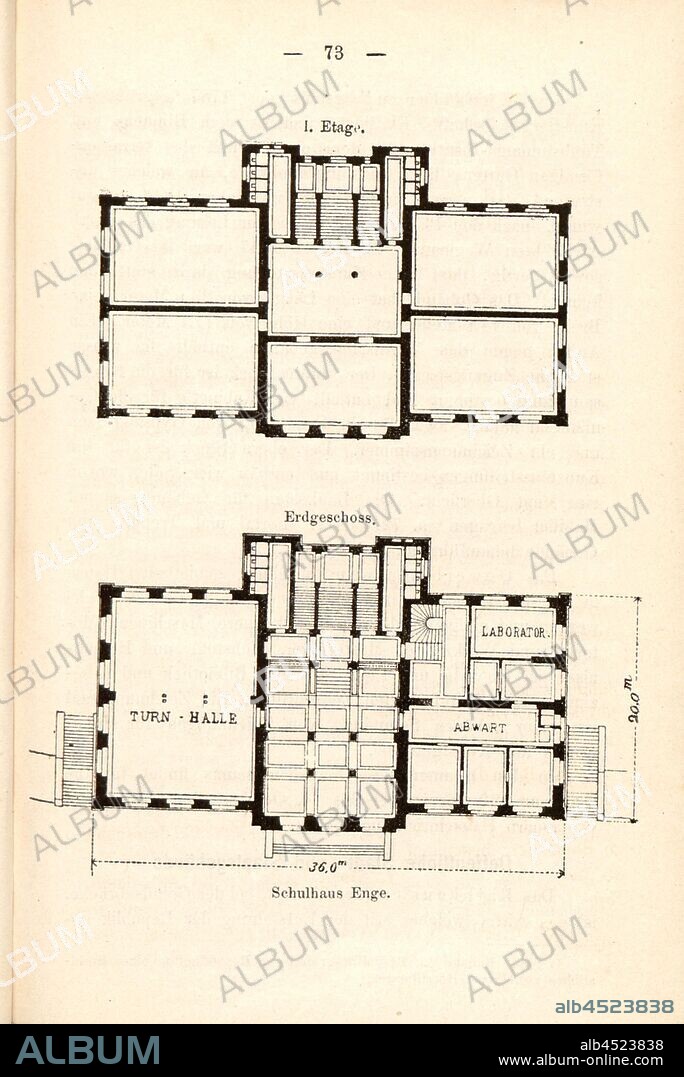alb4523838
Schoolhouse Enge, Floor plan of the ground floor and the first floor of the school building Enge, p. 73, Schweizerischer Ingenieur und Architekten-Verein: Zürich's Gebäude und Sehenswürdigkeiten. Beschreibung der Stadt (...). Zürich: bei Orell Füssli & Co., 1877.

|
Añadir a otro lightbox |
|
Añadir a otro lightbox |



¿Ya tienes cuenta? Iniciar sesión
¿No tienes cuenta? Regístrate
Compra esta imagen.
Selecciona el uso:

Descripción:
Ver traducción automática
Schoolhouse Enge, Floor plan of the ground floor and the first floor of the school building Enge, p. 73, Schweizerischer Ingenieur und Architekten-Verein: Zürich's Gebäude und Sehenswürdigkeiten. Beschreibung der Stadt (...). Zürich: bei Orell Füssli & Co., 1877
Crédito:
Album / quintlox
Autorizaciones:
Modelo: No - Propiedad: No
¿Preguntas relacionadas con los derechos?
¿Preguntas relacionadas con los derechos?
Tamaño imagen:
2000 x 2993 px | 17.1 MB
Tamaño impresión:
16.9 x 25.3 cm | 6.7 x 10.0 in (300 dpi)
Palabras clave:
 Pinterest
Pinterest Twitter
Twitter Facebook
Facebook Copiar enlace
Copiar enlace Email
Email
