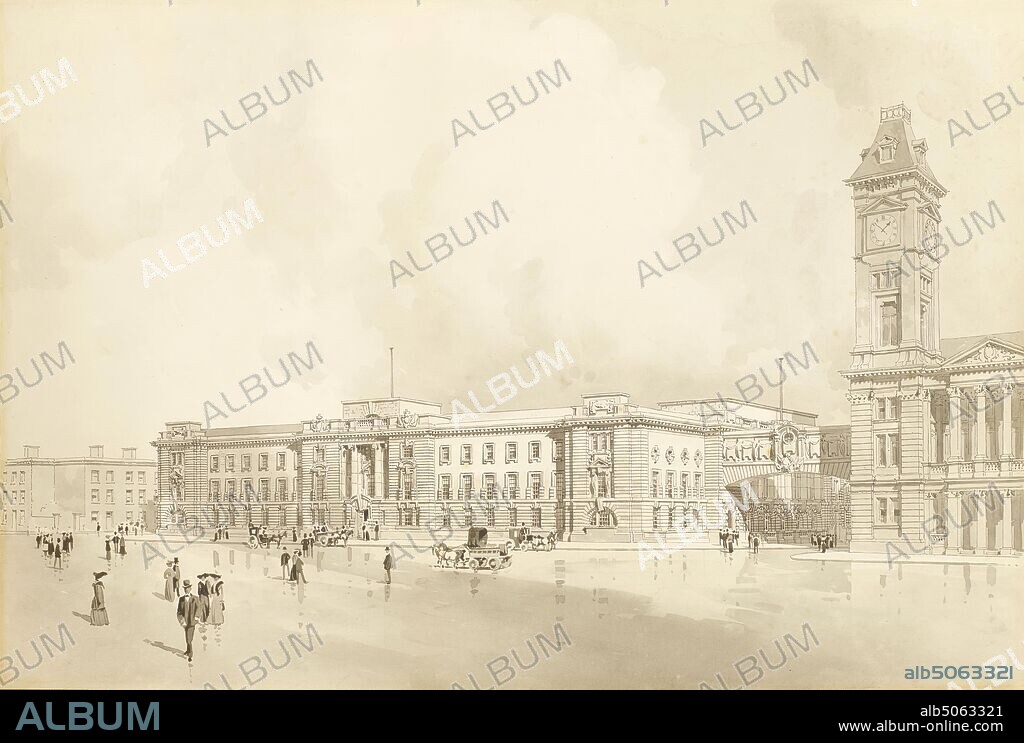alb5063321
Birmingham Council House Extension (accepted design), 1907 Extension to Birmingham Museum & Art Gallery, opened in 1911 A perspective drawing of the proposed extension to the Council House, viewed from Chamberlain Place (now Square), showing the entire elevation to Congreve Street and part of Edmund Street, with the bridge link to the original Art Gallery. Probably from the office of Ashley and Newman, architects, for the Council House Extension., Ink, Architecture, Wash drawing.

|
Añadir a otro lightbox |
|
Añadir a otro lightbox |



¿Ya tienes cuenta? Iniciar sesión
¿No tienes cuenta? Regístrate
Compra esta imagen

Descripción:
Ver traducción automática
Birmingham Council House Extension (accepted design), 1907 Extension to Birmingham Museum & Art Gallery, opened in 1911 A perspective drawing of the proposed extension to the Council House, viewed from Chamberlain Place (now Square), showing the entire elevation to Congreve Street and part of Edmund Street, with the bridge link to the original Art Gallery. Probably from the office of Ashley and Newman, architects, for the Council House Extension., Ink, Architecture, Wash drawing
Crédito:
Album / quintlox
Autorizaciones:
Modelo: No - Propiedad: No
¿Preguntas relacionadas con los derechos?
¿Preguntas relacionadas con los derechos?
Tamaño imagen:
5200 x 3506 px | 52.2 MB
Tamaño impresión:
44.0 x 29.7 cm | 17.3 x 11.7 in (300 dpi)
Palabras clave:
1911 • ABIERTO • ARCHITECTURAL • ARCHITECTURE • ARQUITECTONICA • ARQUITECTONICO • ARQUITECTURA • DIBUJO PERSPECTIVA • MOSTRANDO • NEWMAN • OFICINA • TINTA • VISTOS
 Pinterest
Pinterest Twitter
Twitter Facebook
Facebook Copiar enlace
Copiar enlace Email
Email
