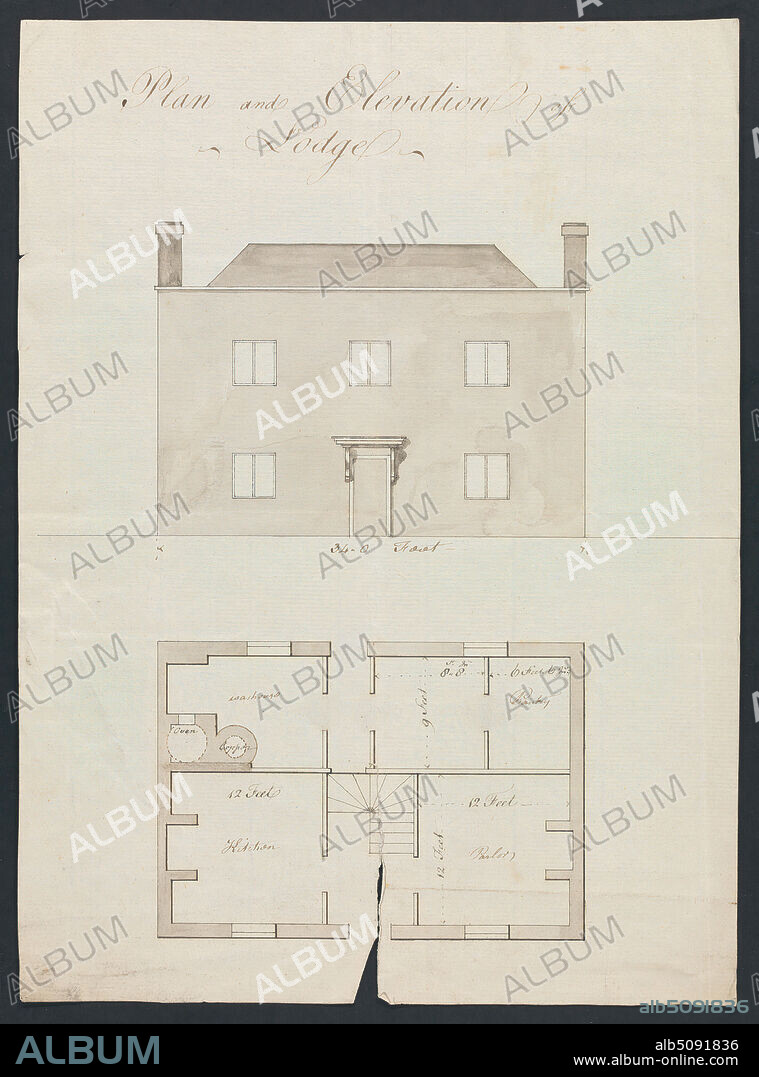alb5091836
Cobham Hall, Kent: Plan and Elevation of Lodge, James Wyatt, 17461813, British, ca. 1790, Graphite, pen and brown ink and brown wash on moderately thick, moderately textured, cream laid paper, Sheet: 11 7/8 × 8 5/8 inches (30.2 × 21.9 cm), architectural subject, chimneys (lighting device components), doorframes, doors, elevations (drawings), kitchens, ovens, pantries, parlors, plans (drawings), roofs, stairs, washhouses, windows.

|
Añadir a otro lightbox |
|
Añadir a otro lightbox |



¿Ya tienes cuenta? Iniciar sesión
¿No tienes cuenta? Regístrate
Compra esta imagen

Descripción:
Ver traducción automática
Cobham Hall, Kent: Plan and Elevation of Lodge, James Wyatt, 17461813, British, ca. 1790, Graphite, pen and brown ink and brown wash on moderately thick, moderately textured, cream laid paper, Sheet: 11 7/8 × 8 5/8 inches (30.2 × 21.9 cm), architectural subject, chimneys (lighting device components), doorframes, doors, elevations (drawings), kitchens, ovens, pantries, parlors, plans (drawings), roofs, stairs, washhouses, windows
Personas:
Crédito:
Album / quintlox
Autorizaciones:
Modelo: No - Propiedad: No
¿Preguntas relacionadas con los derechos?
¿Preguntas relacionadas con los derechos?
Tamaño imagen:
3700 x 4992 px | 52.8 MB
Tamaño impresión:
31.3 x 42.3 cm | 12.3 x 16.6 in (300 dpi)
 Pinterest
Pinterest Twitter
Twitter Facebook
Facebook Copiar enlace
Copiar enlace Email
Email
