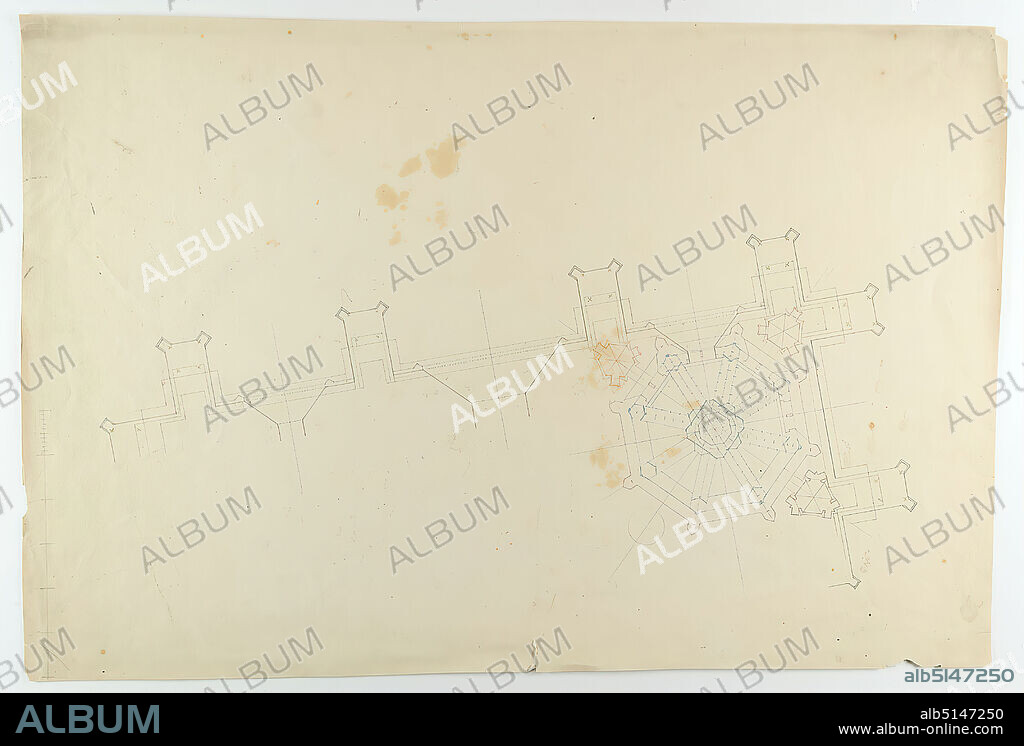alb5147250
Theodor Bülau, Cathedral, Regensburg. Ground plan of the three west portals and project of the north tower, paper, pen, ink, pencil, pen and ink drawing, sheet size: height: 32.6 cm; width: 49 cm, unmarked, drawing, graphics, draft, plan of a building, portal (church construction), tower, castle, palace.

|
Añadir a otro lightbox |
|
Añadir a otro lightbox |



¿Ya tienes cuenta? Iniciar sesión
¿No tienes cuenta? Regístrate
Compra esta imagen

Descripción:
Ver traducción automática
Theodor Bülau, Cathedral, Regensburg. Ground plan of the three west portals and project of the north tower, paper, pen, ink, pencil, pen and ink drawing, sheet size: height: 32.6 cm; width: 49 cm, unmarked, drawing, graphics, draft, plan of a building, portal (church construction), tower, castle, palace
Personas:
Crédito:
Album / quintlox
Autorizaciones:
Modelo: No - Propiedad: No
¿Preguntas relacionadas con los derechos?
¿Preguntas relacionadas con los derechos?
Tamaño imagen:
4320 x 2923 px | 36.1 MB
Tamaño impresión:
36.6 x 24.7 cm | 14.4 x 9.7 in (300 dpi)
 Pinterest
Pinterest Twitter
Twitter Facebook
Facebook Copiar enlace
Copiar enlace Email
Email
