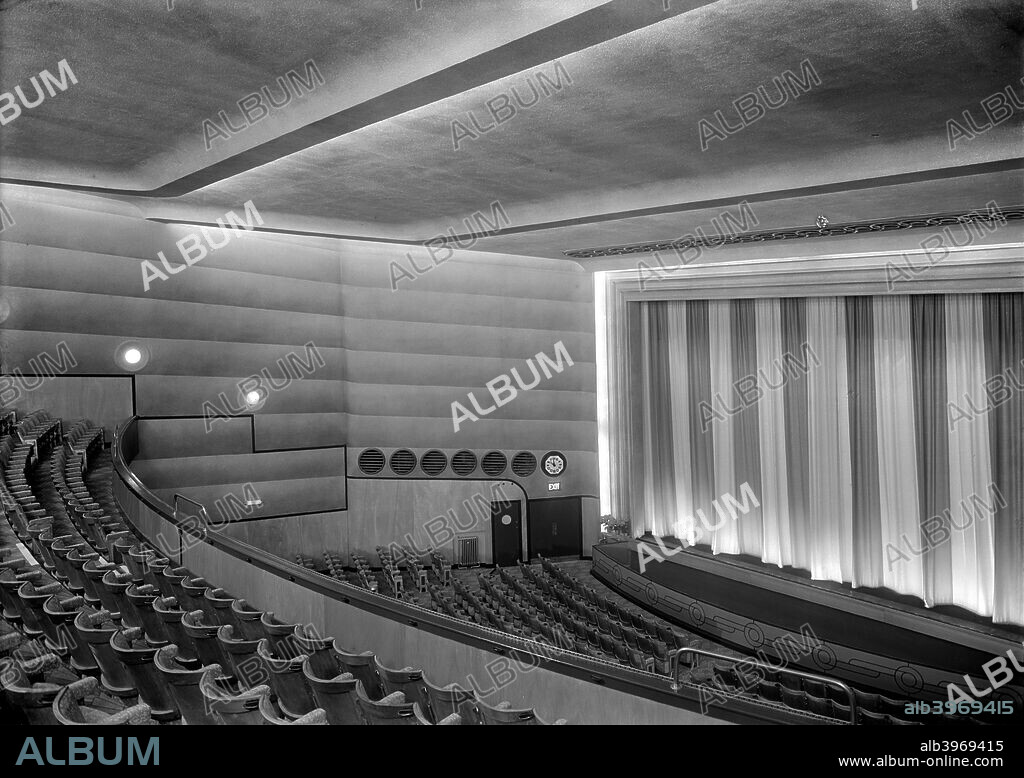alb3969415
Auditorium of the Odeon, Well Hall Road, Eltham, London c1936. Artist: J Maltby

|
Añadir a otro lightbox |
|
Añadir a otro lightbox |



¿Ya tienes cuenta? Iniciar sesión
¿No tienes cuenta? Regístrate
Compra esta imagen.
Selecciona el uso:

Título:
Auditorium of the Odeon, Well Hall Road, Eltham, London c1936. Artist: J Maltby
Descripción:
Ver traducción automática
Auditorium of the Odeon, Well Hall Road, Eltham, London, 1936. The cinema was opened in 1936 to the designs of Andrew Mather, an architect specialising in cinema commissions. Circular features relieve a strong linear emphasis, a typical Art Deco combination. The seating is divided into an upper and a lower level, and the curtains are drawn to cover the screen.
Crédito:
Album / Heritage Images / Historic England
Autorizaciones:
Modelo: No - Propiedad: No
¿Preguntas relacionadas con los derechos?
¿Preguntas relacionadas con los derechos?
Tamaño imagen:
5207 x 3688 px | 54.9 MB
Tamaño impresión:
44.1 x 31.2 cm | 17.4 x 12.3 in (300 dpi)
Palabras clave:
1930S • ARQUITECTURA • ART DECO • ARTE • ARTES • AVENIDA • AÑOS TREINTA • BLANCO Y NEGRO • CALLE • CARRETERA • CARRIL • CINE • DECORACION DE INTERIORES • DIVERSION • EDIFICIO • EDIFICIOS • ENTRETENIMIENTO • ESTILO ART DECO • FOTOGRAFIA • GREENWICH • INGLATERRA • INTERIOR • INTERIORES • LINEAL • LONDRES • MONOCHROME • MONOCROMO • MUEBLES • ODEON • SIGLO XX • SIGLO
 Pinterest
Pinterest Twitter
Twitter Facebook
Facebook Copiar enlace
Copiar enlace Email
Email
