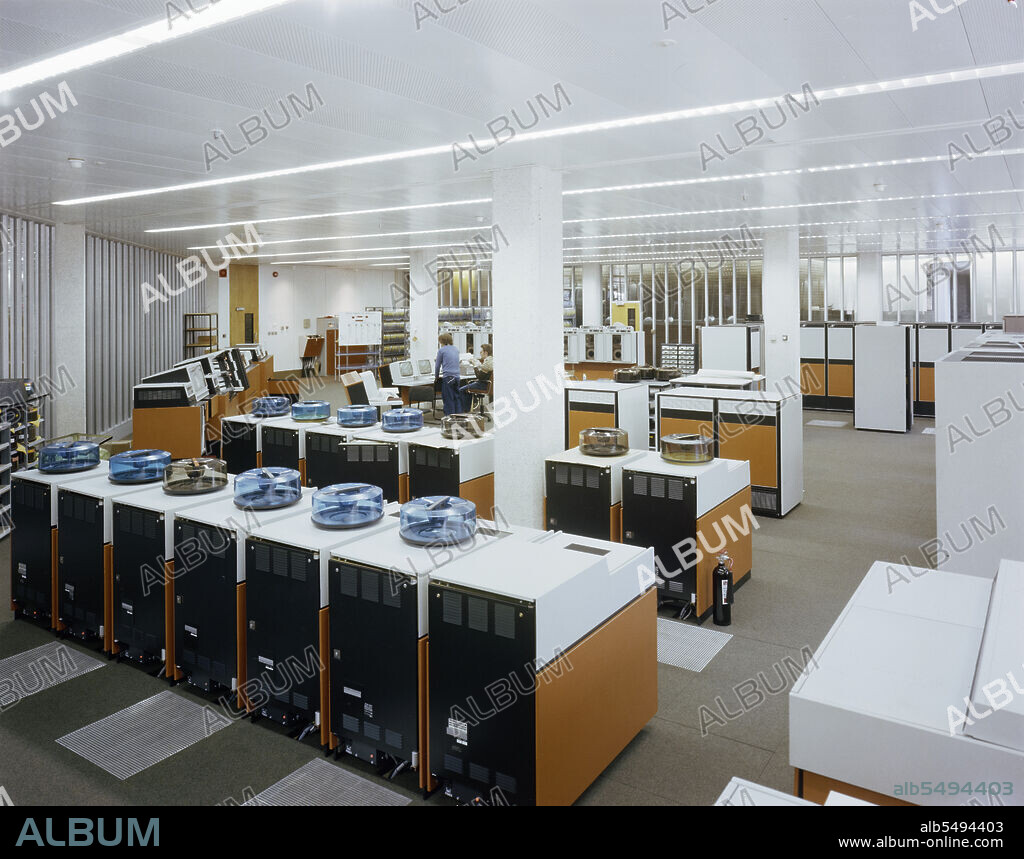alb5494403
JOHN LAING PLC. Shire Hall, Shinfield Park, Shinfield, Wokingham,09/10/1980. Creator: John Laing plc.

|
Añadir a otro lightbox |
|
Añadir a otro lightbox |



¿Ya tienes cuenta? Iniciar sesión
¿No tienes cuenta? Regístrate
Compra esta imagen

Autor:
Título:
Shire Hall, Shinfield Park, Shinfield, Wokingham,09/10/1980. Creator: John Laing plc.
Descripción:
Ver traducción automática
Shire Hall, Shinfield Park, Shinfield, Wokingham, 09/10/1980. A small section of the computer suite at the Shire Hall, the headquarters of Berkshire County Council, with two men in the background looking at computer monitors. Laing's South London Region started working on Berkshire's new County HQ at Shinfield Park in early 1976 and completed building work in 1980 with the official opening taking place in April 1982. The complex was designed by the county architect, Richard Paul and consulting engineers were Arman Safier and Partners. The Shire Hall, which was constructed with reinforced concrete and large precast concrete cladding, consists of six octagonal pavilions, linked by a three level podium and two central core structures. The building has since been vacated by the council and has subsequently become the offices for Foster Wheeler and later the Wood Group. This photograph was published in December 1980 in Laing's monthly newsletter 'Team Spirit'.
Personas:
Técnica/material:
Fotografía
Crédito:
Album / Historic England Archive/Heritage Images
Autorizaciones:
Modelo: No - Propiedad: No
¿Preguntas relacionadas con los derechos?
¿Preguntas relacionadas con los derechos?
Tamaño imagen:
6636 x 5223 px | 99.2 MB
Tamaño impresión:
56.2 x 44.2 cm | 22.1 x 17.4 in (300 dpi)
Palabras clave:
AÑOS 1980 • AÑOS 80 • AÑOS OCHENTA • BRITANICO • CHICO • COLOR • DÉCADA • EDIFICIO • FOTOGRAFIA • GENTE • GOBIERNO • GRAN BRETAÑA • HISTORIC ENGLAND • HOMBRE • HOMBRES • INGLATERRA • INGLES • INTERIOR • INTERIORES • JOHN LAING PLC • MASCULINO • OFICINA • ORDENADOR • PAÍS • RAMO DE LA CONSTRUCCION • RETRATO DE HOMBRE • SEDE • SIGLO XX • SIGLO • TECNOLOGÍA
 Pinterest
Pinterest Twitter
Twitter Facebook
Facebook Copiar enlace
Copiar enlace Email
Email
