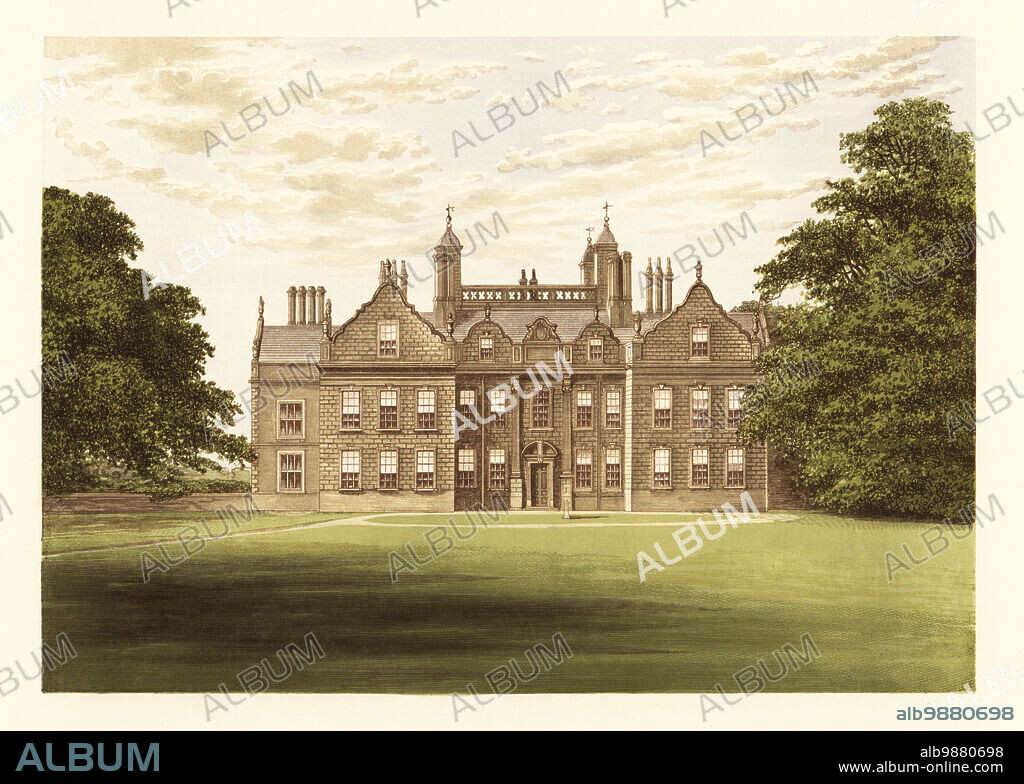alb9880698
Willesley Hall, Leicestershire, England. Red-brick manor house with eleven bay facade built for George Abney in the era of King Charles I, probably rebuilt in the 1720s by architect Francis Smith in gardens landscaped by William Emes. Colour woodblock by Benjamin Fawcett in the Baxter process of an illustration by Alexander Francis Lydon from Reverend Francis Orpen Morriss Picturesque Views of the Seats of Noblemen and Gentlemen of Great Britain and Ireland, William Mackenzie, London, 1880.

|
Añadir a otro lightbox |
|
Añadir a otro lightbox |



¿Ya tienes cuenta? Iniciar sesión
¿No tienes cuenta? Regístrate
Compra esta imagen.
Selecciona el uso:

Descripción:
Ver traducción automática
Willesley Hall, Leicestershire, England. Red-brick manor house with eleven bay facade built for George Abney in the era of King Charles I, probably rebuilt in the 1720s by architect Francis Smith in gardens landscaped by William Emes. Colour woodblock by Benjamin Fawcett in the Baxter process of an illustration by Alexander Francis Lydon from Reverend Francis Orpen Morriss Picturesque Views of the Seats of Noblemen and Gentlemen of Great Britain and Ireland, William Mackenzie, London, 1880.
Personas:
Crédito:
Album / Florilegius
Autorizaciones:
Modelo: No - Propiedad: No
¿Preguntas relacionadas con los derechos?
¿Preguntas relacionadas con los derechos?
Tamaño imagen:
6746 x 4814 px | 92.9 MB
Tamaño impresión:
57.1 x 40.8 cm | 22.5 x 16.0 in (300 dpi)
Palabras clave:
ALTA NOBLEZA • ARCHITECTURAL • ARCHITECTURE • ARISTOCRACIA • ARISTOCRATA • ARQUITECTO • ARQUITECTONICA • ARQUITECTONICO • ARQUITECTURA • EPOCA VICTORIANA • GRABADO EN MADERA • GRAN BRETAÑA • ILUSTRACION • INGLATERRA • IRLANDA • JARDIN • JARDINES • LONDON • LONDRES • NOBLE • NOBLES • NOBLEZA • PAISAJE • PAISAJES • PARQUE • RESIDENCIA SEÑORIAL • REY CARLOS I • VICTORIANO • WILLIAM EMES • XILOGRAFIA
 Pinterest
Pinterest Twitter
Twitter Facebook
Facebook Copiar enlace
Copiar enlace Email
Email
