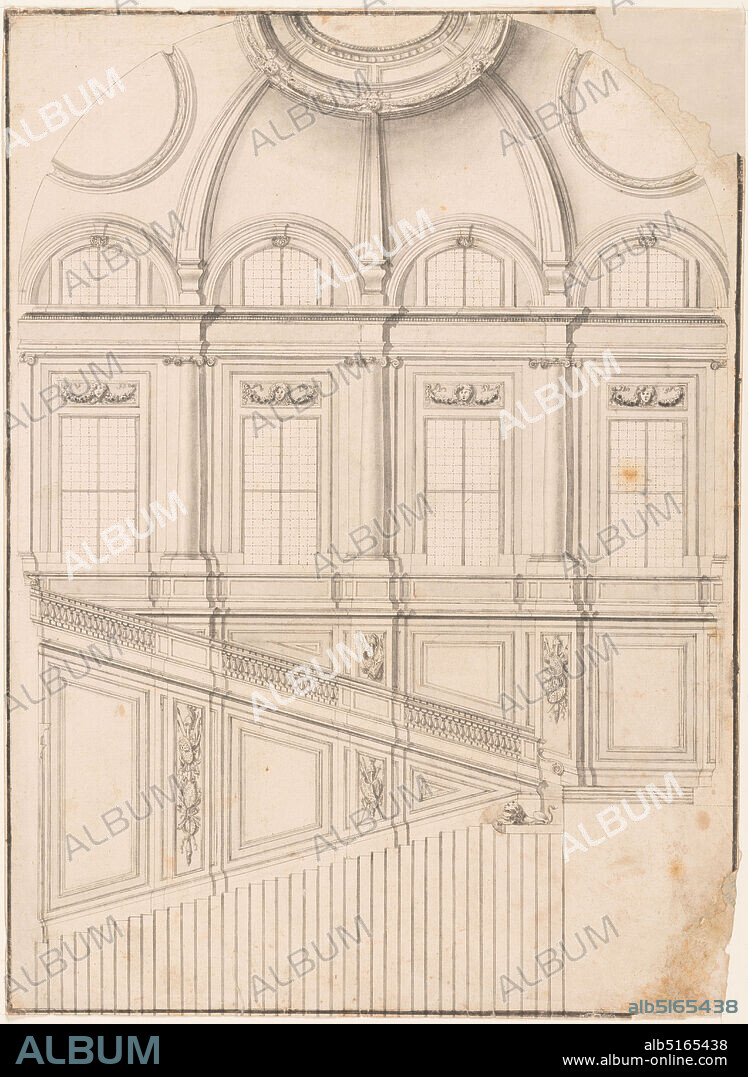alb5165438
Design for the Grand Staircase at the Royal Palace of Caserta, Italy, Pen and black ink, brush and gray wash, graphite on laid paper; verso: graphite, Section and half of the lowest flight of the stair shown in bird's eye view. The plan is an ovoid. Over the top flight are windows separated by groups of pilasters and columns. Over the entablature are windows in half-circles, at the bottom of a dome. Trophies of arms and girls' heads with festoons, respectively, decorate panels. Framing stripe. Verso, horizontally: The beginning of the right half is shown. Arched doorway corresponding to the ground and mezzanine floors. A loggia is in the floor. Pedestals before the wall panel are intended to carry statues. One order of the pilasters is shown in the top part, each bay containing a window of the third and fourth floors. A loggia is in the center, its framing architrave being built in a niche, the conch of which is visible over it. At bottom: two scales., Italy, 175156, architecture, interiors, Drawing, Drawing.

|
Añadir a otro lightbox |
|
Añadir a otro lightbox |



¿Ya tienes cuenta? Iniciar sesión
¿No tienes cuenta? Regístrate
Compra esta imagen

Descripción:
Ver traducción automática
Design for the Grand Staircase at the Royal Palace of Caserta, Italy, Pen and black ink, brush and gray wash, graphite on laid paper; verso: graphite, Section and half of the lowest flight of the stair shown in bird's eye view. The plan is an ovoid. Over the top flight are windows separated by groups of pilasters and columns. Over the entablature are windows in half-circles, at the bottom of a dome. Trophies of arms and girls' heads with festoons, respectively, decorate panels. Framing stripe. Verso, horizontally: The beginning of the right half is shown. Arched doorway corresponding to the ground and mezzanine floors. A loggia is in the floor. Pedestals before the wall panel are intended to carry statues. One order of the pilasters is shown in the top part, each bay containing a window of the third and fourth floors. A loggia is in the center, its framing architrave being built in a niche, the conch of which is visible over it. At bottom: two scales., Italy, 175156, architecture, interiors, Drawing, Drawing
Personas:
Crédito:
Album / quintlox
Autorizaciones:
Modelo: No - Propiedad: No
¿Preguntas relacionadas con los derechos?
¿Preguntas relacionadas con los derechos?
Tamaño imagen:
4266 x 5840 px | 71.3 MB
Tamaño impresión:
36.1 x 49.4 cm | 14.2 x 19.5 in (300 dpi)
Palabras clave:
ARCHITECTURAL • ARCHITECTURE • ARQUITECTONICA • ARQUITECTONICO • ARQUITECTURA • BOLIGRAFO • CARACOLA • CASERTA • COLUMNA • COLUMNAS • CULO • DIBUJO • DISEÑO • FIN • FRANCMASONERIA • GRAFITO • GRUPOS • INSIDE • INTERIOR • INTERNO • ITALIA • LOGIA MASONICA • LOGIA • MASON • OVOÏDE • PALACIO REAL • PAPEL VERJURADO • PILAR • PLAN • RESPECTIVAMENTE • SECCIÓN • SECTION • SUELO • TINTA NEGRA • TRAMO • TROFEO • VENTANA • VENTANAS • VERSO
 Pinterest
Pinterest Twitter
Twitter Facebook
Facebook Copiar enlace
Copiar enlace Email
Email
