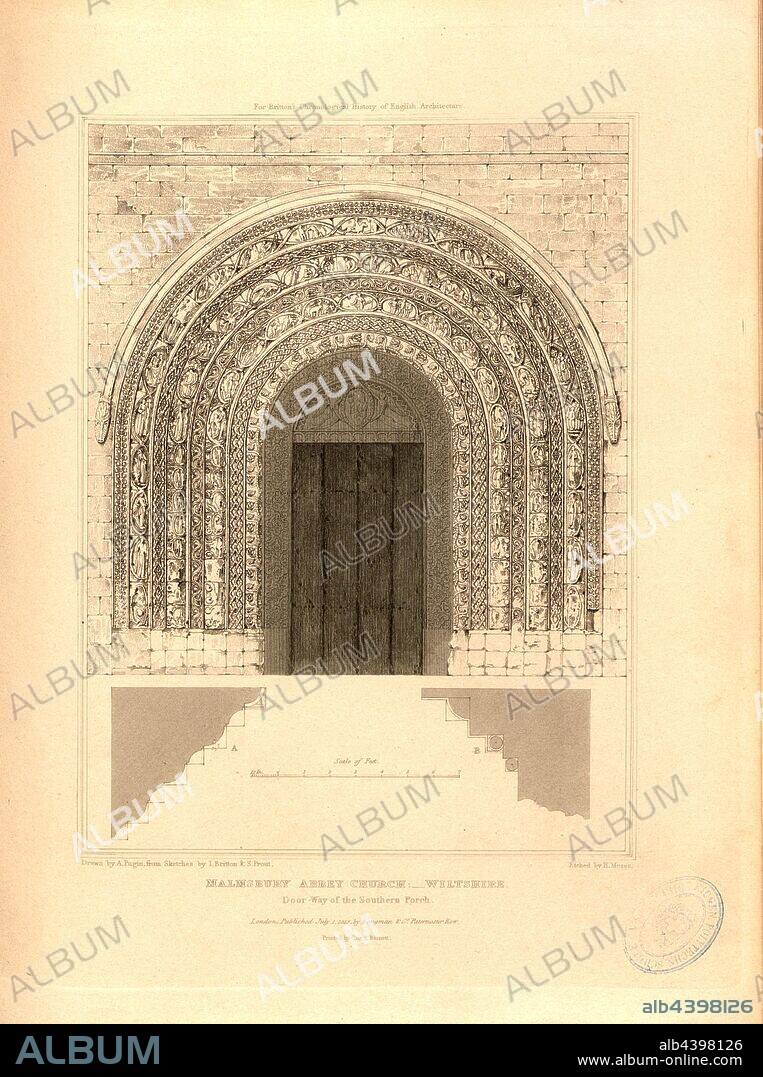alb4398126
Malmesbury Abbey Church, Wiltshire, Doorway of the Southern Porch, Church Door at Malmsbury Abbey in Malmesbury, Wilthshire, signed: Drawn by A. Pugin, from Sketches by I. Britton & S. Prout; Etched by H. Moses; Published by Longman & Co, Fig. 33, p. 260, Britton, John (sketch); Prout, Samuel (sketch); Pugin, Augustus Charles (drawing); Moses, Henry (engraver); Longman & Co. (published), 1818, John Britton: The architectural antiquities of Great Britain: represented and illustrated in a series of views, elevations, plans, sections and details of various ancient English edifices: with historical and descriptive accounts of each. Bd. 5. London: J. Taylor, 1807-1826.

|
Añadir a otro lightbox |
|
Añadir a otro lightbox |



¿Ya tienes cuenta? Iniciar sesión
¿No tienes cuenta? Regístrate
Compra esta imagen.
Selecciona el uso:

Descripción:
Ver traducción automática
Malmesbury Abbey Church, Wiltshire, Doorway of the Southern Porch, Church Door at Malmsbury Abbey in Malmesbury, Wilthshire, signed: Drawn by A. Pugin, from Sketches by I. Britton & S. Prout; Etched by H. Moses; Published by Longman & Co, Fig. 33, p. 260, Britton, John (sketch); Prout, Samuel (sketch); Pugin, Augustus Charles (drawing); Moses, Henry (engraver); Longman & Co. (published), 1818, John Britton: The architectural antiquities of Great Britain: represented and illustrated in a series of views, elevations, plans, sections and details of various ancient English edifices: with historical and descriptive accounts of each. Bd. 5. London: J. Taylor, 1807-1826
Personas:
Crédito:
Album / quintlox
Autorizaciones:
Modelo: No - Propiedad: No
¿Preguntas relacionadas con los derechos?
¿Preguntas relacionadas con los derechos?
Tamaño imagen:
2502 x 3358 px | 24.0 MB
Tamaño impresión:
21.2 x 28.4 cm | 8.3 x 11.2 in (300 dpi)
 Pinterest
Pinterest Twitter
Twitter Facebook
Facebook Copiar enlace
Copiar enlace Email
Email
