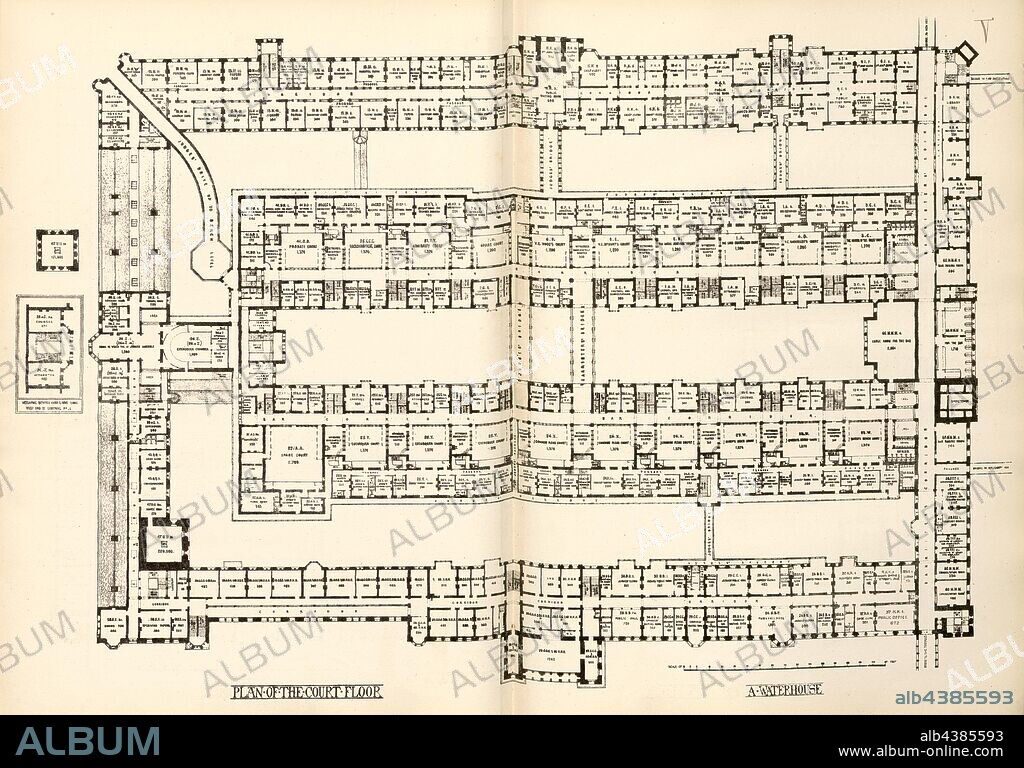alb4385593
Plan of the Court Floor, Plan of the courtrooms of the Royal Courts of Justice in London after Alfred Waterhouse, Taf. V, after p. 24, Alfred Waterhouse: General description of design: courts of justice competition. London: printed by George E. Eyre and William Spottiswoode: Her Majesty's Stationery Office, 1867.

|
Añadir a otro lightbox |
|
Añadir a otro lightbox |



¿Ya tienes cuenta? Iniciar sesión
¿No tienes cuenta? Regístrate
Compra esta imagen.
Selecciona el uso:

Descripción:
Ver traducción automática
Plan of the Court Floor, Plan of the courtrooms of the Royal Courts of Justice in London after Alfred Waterhouse, Taf. V, after p. 24, Alfred Waterhouse: General description of design: courts of justice competition. London: printed by George E. Eyre and William Spottiswoode: Her Majesty's Stationery Office, 1867
Personas:
Crédito:
Album / quintlox
Autorizaciones:
Modelo: No - Propiedad: No
¿Preguntas relacionadas con los derechos?
¿Preguntas relacionadas con los derechos?
Tamaño imagen:
5592 x 3906 px | 62.5 MB
Tamaño impresión:
47.3 x 33.1 cm | 18.6 x 13.0 in (300 dpi)
 Pinterest
Pinterest Twitter
Twitter Facebook
Facebook Copiar enlace
Copiar enlace Email
Email
