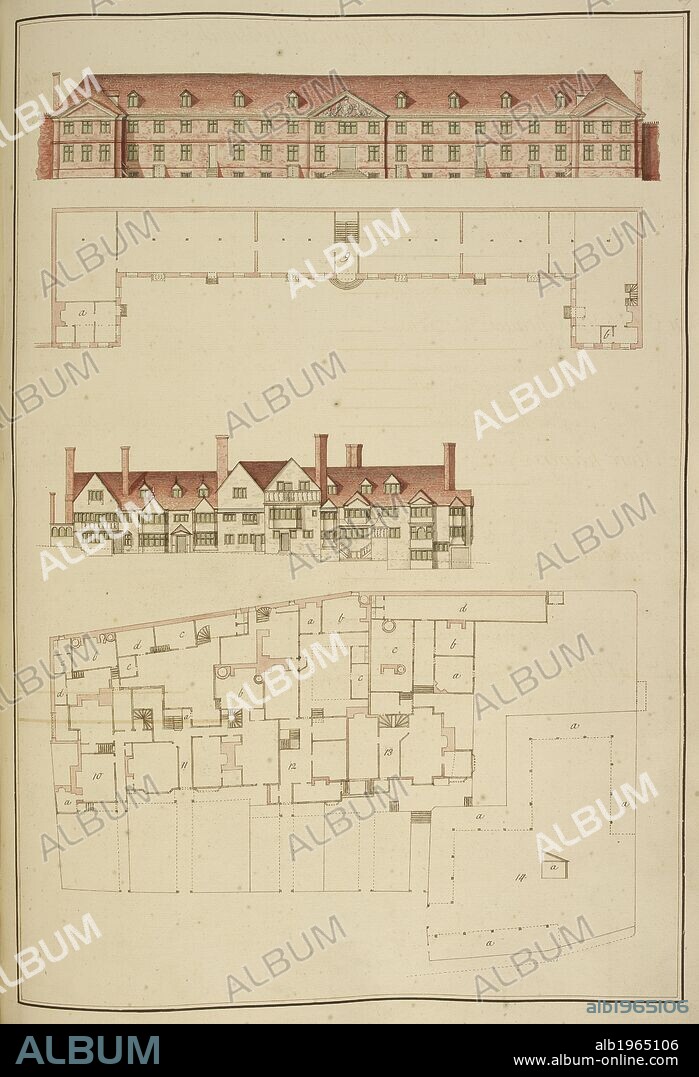alb1965106
Front elevation and floor plan of royal navy building at Deptford. Royal naval dockyards. . 'A SURVEY and Description of the principal Harbours... A SURVEY and Description of the principal Harbours with their accomodations and conveniences for erecting, moaring, secureing and refitting the Navy Royall of England ... illustrated by generall plans and proper views or prospects of each place. . . with an account of the emprovements which have been made at each yard since the Revolution 1688', drawn up in 1698. The views are neatly drawn, and many of the plans are on a large scale. Source: Kings 43 54.

|
Ajouter à une autre Lightbox |
|
Ajouter à une autre Lightbox |



Avez-vous déjà un compte? S'identifier
Vous n'avez pas de compte ? S'inscrire
Acheter cette image.
Sélectionnez l'usage:

Légende:
Voir la traduction automatique
Front elevation and floor plan of royal navy building at Deptford. Royal naval dockyards. . 'A SURVEY and Description of the principal Harbours... A SURVEY and Description of the principal Harbours with their accomodations and conveniences for erecting, moaring, secureing and refitting the Navy Royall of England ... illustrated by generall plans and proper views or prospects of each place. . . with an account of the emprovements which have been made at each yard since the Revolution 1688', drawn up in 1698. The views are neatly drawn, and many of the plans are on a large scale. Source: Kings 43 54.
Personnalités:
Crédit:
Album / British Library
Autorisations:
Modèle: Non - Propriété: Non
Questions sur les droits?
Questions sur les droits?
Taille de l'image:
4708 x 6894 px | 92.9 MB
Taille d'impression:
39.9 x 58.4 cm | 15.7 x 23.0 in (300 dpi)
Mots clés:
17E SIECLE • 17EME S • ANGLETARRE • ANGLETERE • ANGLETERRE • CHANTIER DE CONSTRUCTION • CHANTIER NAVAL • DESSIN D'ARCHITECTURE • DIX-SEPTIÈME SIÈCLE • DOCUMENT • EUROPE • GRANDE BERTAGNE • GRANDE BRETAGNE • GRANDE-BRETAGNE • ILLUSTRATION • INGLATERRA • PLAN • ROYAUME UNI • ROYAUME-UNI • TOPOGRAPHIE • XVIIE SIECLE
 Pinterest
Pinterest Twitter
Twitter Facebook
Facebook Copier le lien
Copier le lien Email
Email
