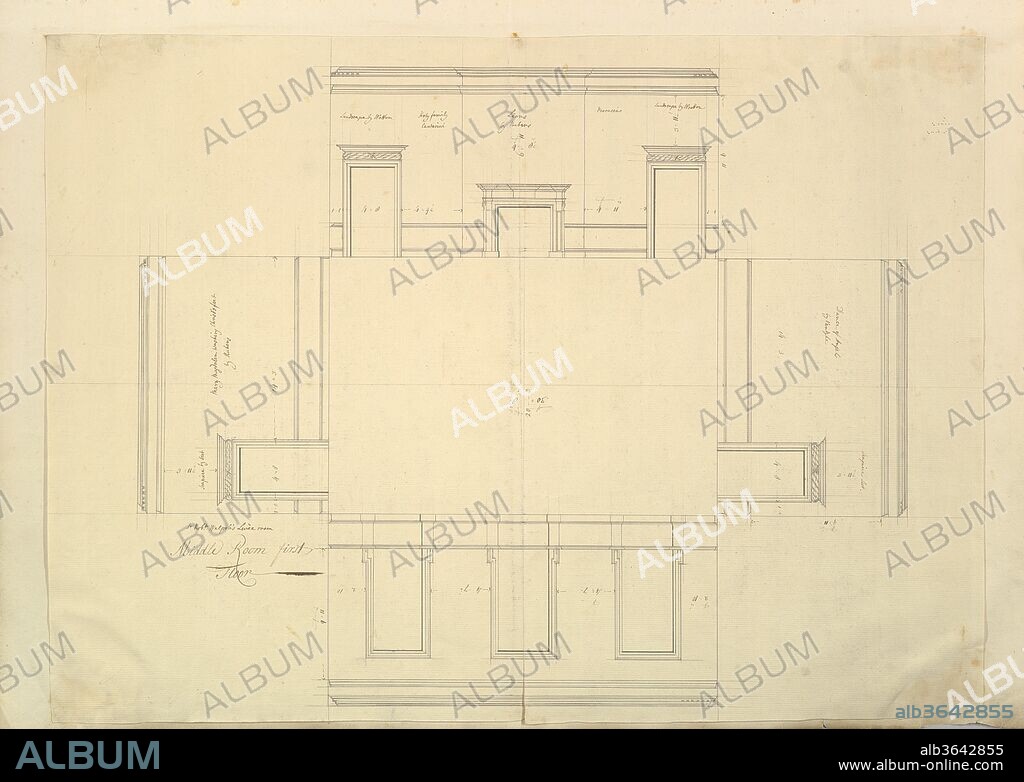alb3642855
Treasury House, 10 Downing Street, London: Plan of the Great Middle Room (Sir Robert Walpole's Levee Room, Northwest Corner, First Floor)

|
Ajouter à une autre Lightbox |
|
Ajouter à une autre Lightbox |



Avez-vous déjà un compte? S'identifier
Vous n'avez pas de compte ? S'inscrire
Acheter cette image

Titre:
Treasury House, 10 Downing Street, London: Plan of the Great Middle Room (Sir Robert Walpole's Levee Room, Northwest Corner, First Floor)
Légende:
Voir la traduction automatique
Treasury House, 10 Downing Street, London: Plan of the Great Middle Room (Sir Robert Walpole's Levee Room, Northwest Corner, First Floor). Architect: Isaac Ware (British, before 1704-1766 Hampstead). Artist and architect: William Kent (British, Bridlington, Yorkshire ca. 1685-1748 London). Dimensions: sheet: 19 x 25 13/16 in. (48.3 x 65.5 cm). Date: ca. 1732-42.
Technique/matériel:
pen and black ink
Musée:
Metropolitan Museum of Art, New York, USA
Crédit:
Album / Metropolitan Museum of Art, NY
Autorisations:
Modèle: Non - Propriété: Non
Questions sur les droits?
Questions sur les droits?
Taille de l'image:
4134 x 2943 px | 34.8 MB
Taille d'impression:
35.0 x 24.9 cm | 13.8 x 9.8 in (300 dpi)
Mots clés:
 Pinterest
Pinterest Twitter
Twitter Facebook
Facebook Copier le lien
Copier le lien Email
Email
