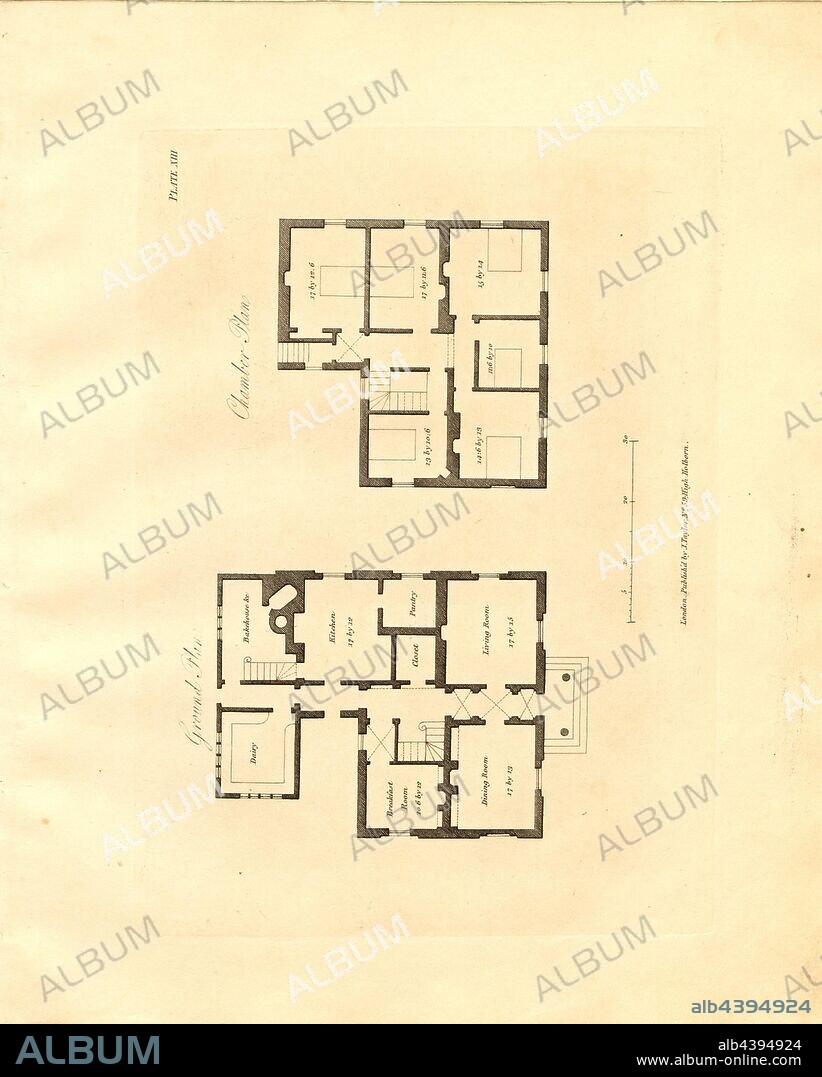alb4394924
Farm House 2a, Floor plans of a farmhouse, Pl. XIII, to p. 31, Robert Lugar: Architectural sketches for cottages, rural dwellings, and villas, in the Grecian, Gothic, and fancy styles: with plans; suitable to persons of genteel life and moderate fortune.: preceded by some observations on scenery and character proper for picturesque buildings. London: printed for J. Taylor, at the Architectural Library, 1823.

|
Ajouter à une autre Lightbox |
|
Ajouter à une autre Lightbox |



Avez-vous déjà un compte? S'identifier
Vous n'avez pas de compte ? S'inscrire
Acheter cette image.
Sélectionnez l'usage:

Légende:
Voir la traduction automatique
Farm House 2a, Floor plans of a farmhouse, Pl. XIII, to p. 31, Robert Lugar: Architectural sketches for cottages, rural dwellings, and villas, in the Grecian, Gothic, and fancy styles: with plans; suitable to persons of genteel life and moderate fortune.: preceded by some observations on scenery and character proper for picturesque buildings. London: printed for J. Taylor, at the Architectural Library, 1823
Crédit:
Album / quintlox
Autorisations:
Modèle: Non - Propriété: Non
Questions sur les droits?
Questions sur les droits?
Taille de l'image:
2711 x 3376 px | 26.2 MB
Taille d'impression:
23.0 x 28.6 cm | 9.0 x 11.3 in (300 dpi)
Mots clés:
 Pinterest
Pinterest Twitter
Twitter Facebook
Facebook Copier le lien
Copier le lien Email
Email
