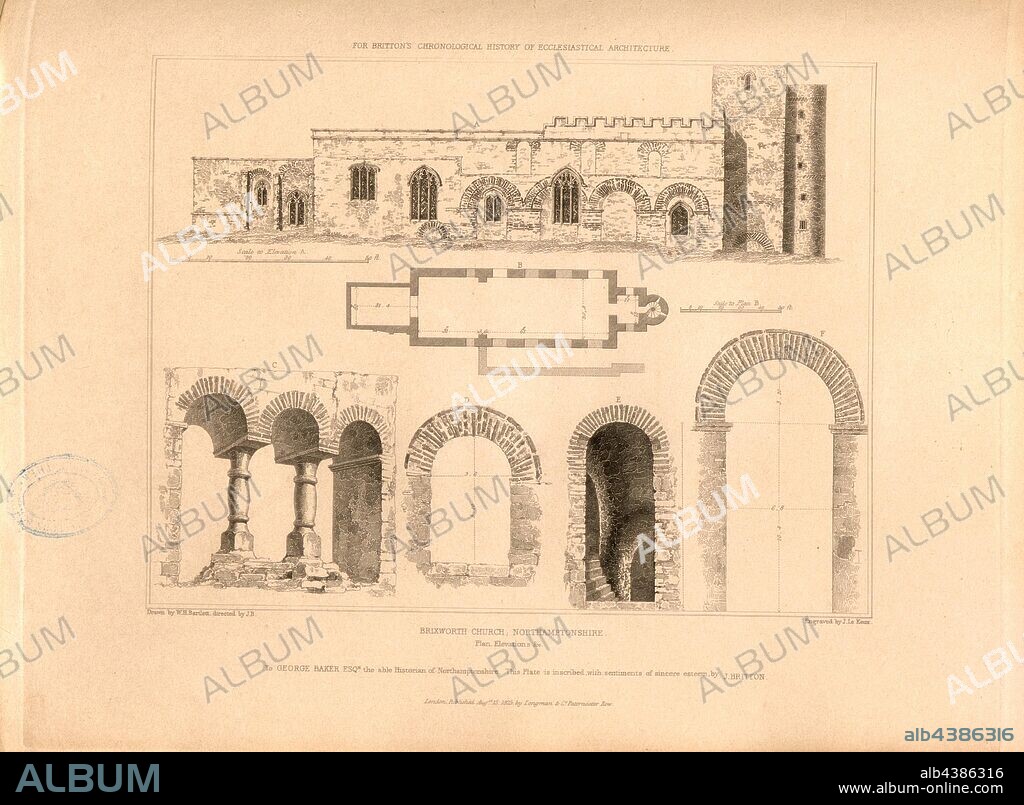alb4386316
Brixworth Church, Northamptonshire, plan, elevation, Floor plan and elevation of the All Saints' Church in Brixworth, Northamptonshire, signed: Drawn by W.H. Bartlett, directed by J.B, Engraved by J. Le Keux; Published by Longman & Co, Fig. 2, after p. 260, Britton, John (director); Bartlett, William Henry (drawing); Keux, John Le (engraving); Longman & Co. (published), 1825, John Britton: The architectural antiquities of Great Britain: represented and illustrated in a series of views, elevations, plans, sections and details of various ancient English edifices: with historical and descriptive accounts of each. Bd. 5. London: J. Taylor, 1807-1826.

|
Ajouter à une autre Lightbox |
|
Ajouter à une autre Lightbox |



Avez-vous déjà un compte? S'identifier
Vous n'avez pas de compte ? S'inscrire
Acheter cette image

Légende:
Voir la traduction automatique
Brixworth Church, Northamptonshire, plan, elevation, Floor plan and elevation of the All Saints' Church in Brixworth, Northamptonshire, signed: Drawn by W.H. Bartlett, directed by J.B, Engraved by J. Le Keux; Published by Longman & Co, Fig. 2, after p. 260, Britton, John (director); Bartlett, William Henry (drawing); Keux, John Le (engraving); Longman & Co. (published), 1825, John Britton: The architectural antiquities of Great Britain: represented and illustrated in a series of views, elevations, plans, sections and details of various ancient English edifices: with historical and descriptive accounts of each. Bd. 5. London: J. Taylor, 1807-1826
Personnalités:
Crédit:
Album / quintlox
Autorisations:
Modèle: Non - Propriété: Non
Questions sur les droits?
Questions sur les droits?
Taille de l'image:
3392 x 2492 px | 24.2 MB
Taille d'impression:
28.7 x 21.1 cm | 11.3 x 8.3 in (300 dpi)
Mots clés:
ANGLETARRE • ANGLETERE • ANGLETERRE • DESSIN • DESSINER • FRAVURE • GRANDE BERTAGNE • GRANDE BRETAGNE • GRANDE-BRETAGNE • GRAVURE • INGLATERRA • LONDRES • LONDRES, VUE SUR • LONDRES, VUE • MOTIF • PLAN DE SITUATION • PLAN HORIZONTAL • PLAN • ROYAUME UNI • ROYAUME-UNI • TECHNIQUE: DESSIN • VUE LONDRES
 Pinterest
Pinterest Twitter
Twitter Facebook
Facebook Copier le lien
Copier le lien Email
Email
