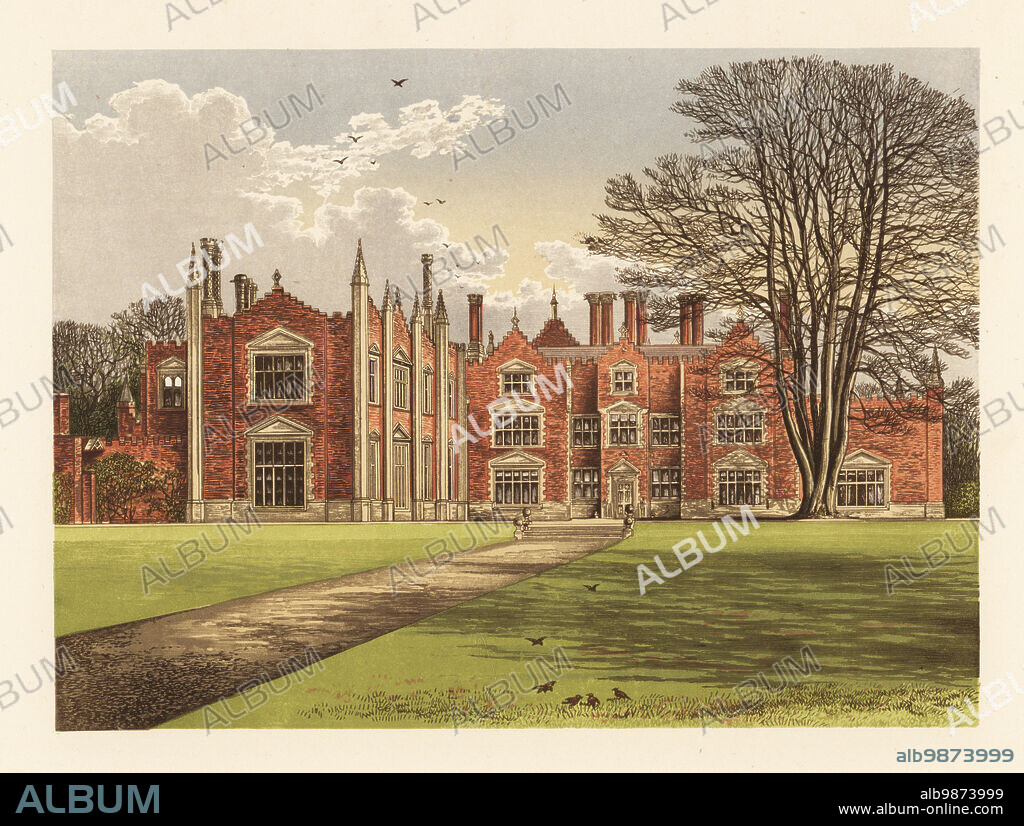alb9873999
Witchingham Hall, Norfolk, England. Elizabethan red-brick house remodelled in the 19th century with south wing added in 1812 by Tomothy Tompson, and north frontage redesigned in 1872 by Charles Kett Tompson. Colour woodblock by Benjamin Fawcett in the Baxter process of an illustration by Alexander Francis Lydon from Reverend Francis Orpen Morriss Picturesque Views of the Seats of Noblemen and Gentlemen of Great Britain and Ireland, William Mackenzie, London, 1880.

|
Ajouter à une autre Lightbox |
|
Ajouter à une autre Lightbox |



Avez-vous déjà un compte? S'identifier
Vous n'avez pas de compte ? S'inscrire
Acheter cette image

Légende:
Voir la traduction automatique
Witchingham Hall, Norfolk, England. Elizabethan red-brick house remodelled in the 19th century with south wing added in 1812 by Tomothy Tompson, and north frontage redesigned in 1872 by Charles Kett Tompson. Colour woodblock by Benjamin Fawcett in the Baxter process of an illustration by Alexander Francis Lydon from Reverend Francis Orpen Morriss Picturesque Views of the Seats of Noblemen and Gentlemen of Great Britain and Ireland, William Mackenzie, London, 1880.
Crédit:
Album / Florilegius
Autorisations:
Modèle: Non - Propriété: Non
Questions sur les droits?
Questions sur les droits?
Taille de l'image:
6535 x 4935 px | 92.3 MB
Taille d'impression:
55.3 x 41.8 cm | 21.8 x 16.4 in (300 dpi)
Mots clés:
ANGLETARRE • ANGLETERE • ANGLETERRE • ARCHITCETURE • ARCHITECTE • ARCHITECTES • ARCHITECTURE • ARCITECTURE • ARHCITECTE • ARISTOCRATIE • BOIS, GRAVURE SUR • DESIGN • DESSIN • GRANDE BERTAGNE • GRANDE BRETAGNE • GRANDE-BRETAGNE • GRAVURE SUR BOIS • GRAVURE TAILLE DOUCE • ILLUSTRATION • INGENIEUR CIVIL • INGLATERRA • IRELANDE • IRLANDE • JARDIN DE MAISON • JARDIN • LONDRES • LONDRES, VUE SUR • LONDRES, VUE • NOBLESSE • ROYAUME UNI • ROYAUME-UNI • TAILLE-DOUCE • TECHNIQUE: GRAVURE SUR BOI • VICTORIEN • VICTORIENNE • VUE LONDRES • XIXE SIÈCLE • XYLOGRAPHIE
 Pinterest
Pinterest Twitter
Twitter Facebook
Facebook Copier le lien
Copier le lien Email
Email
