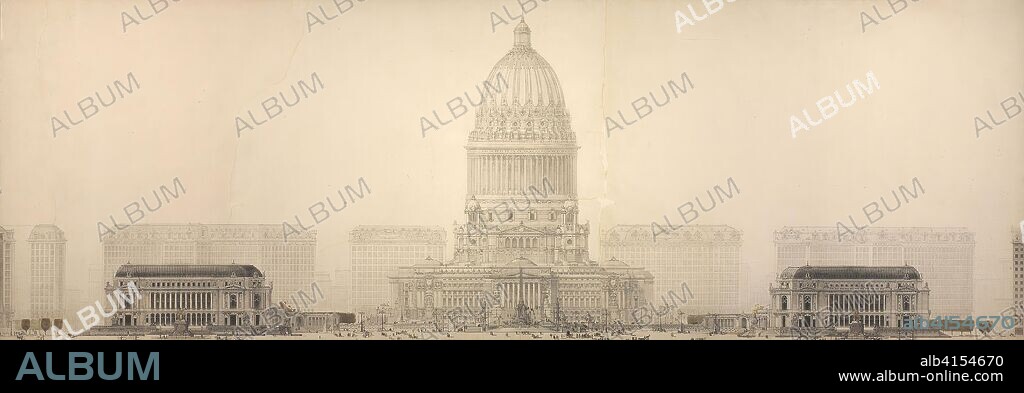alb4154670
Plate 131 from The Plan of Chicago, 1909: Chicago. Elevation Showing the Group of Buildings Constituting the Proposed Civic Center. Daniel Hudson Burnham, American, 1846-1912; Edward Herbert Bennett, American, born England, 1874-1954; Fernand Janin, delineator, French, 1880-1912. Date: 1909. Dimensions: 102.9 x 305.3 cm (40 1/2 x 120 1/4 in.). Ink on paper. Origin: Chicago.

|
Ajouter à une autre Lightbox |
|
Ajouter à une autre Lightbox |



Avez-vous déjà un compte? S'identifier
Vous n'avez pas de compte ? S'inscrire
Acheter cette image

Légende:
Voir la traduction automatique
Plate 131 from The Plan of Chicago, 1909: Chicago. Elevation Showing the Group of Buildings Constituting the Proposed Civic Center. Daniel Hudson Burnham, American, 1846-1912; Edward Herbert Bennett, American, born England, 1874-1954; Fernand Janin, delineator, French, 1880-1912. Date: 1909. Dimensions: 102.9 x 305.3 cm (40 1/2 x 120 1/4 in.). Ink on paper. Origin: Chicago.
Musée:
The Chicago Art Institute, ETATS-UNIS D'AMERIQUE (USA)
Crédit:
Album
Autorisations:
Modèle: Non - Propriété: Non
Questions sur les droits?
Questions sur les droits?
Taille de l'image:
6000 x 1992 px | 34.2 MB
Taille d'impression:
50.8 x 16.9 cm | 20.0 x 6.6 in (300 dpi)
Mots clés:
 Pinterest
Pinterest Twitter
Twitter Facebook
Facebook Copier le lien
Copier le lien Email
Email
