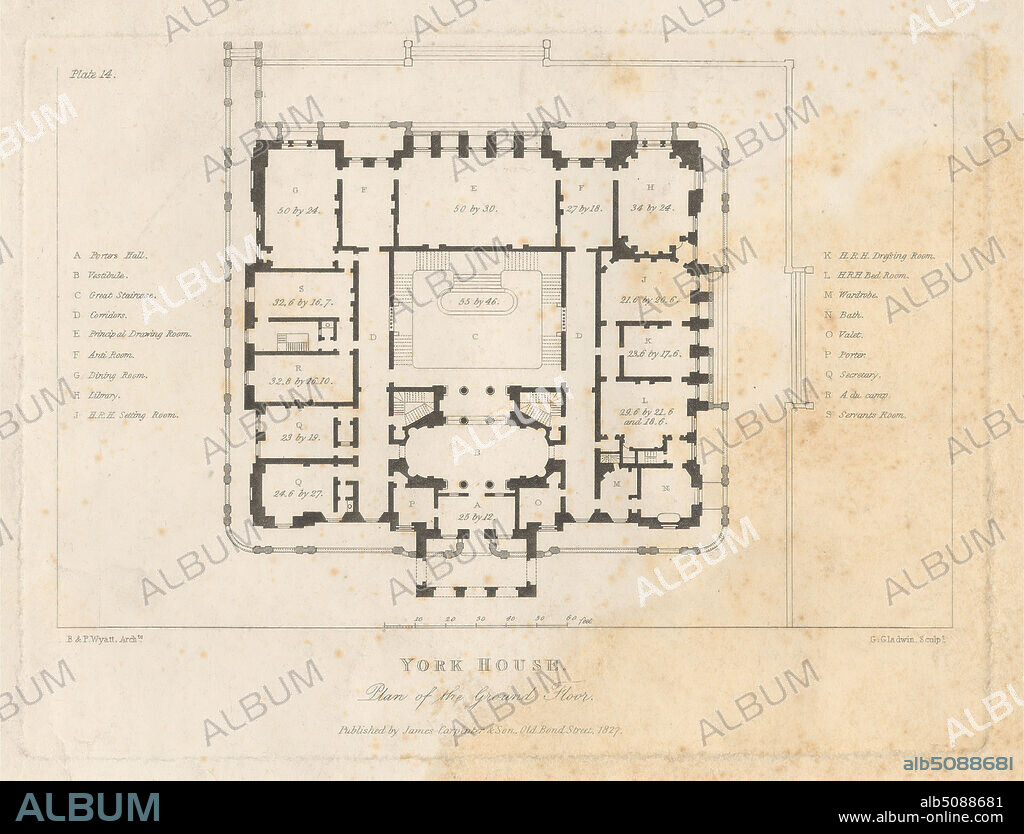alb5088681
York House: Plan of the Ground Floor, George Gladwin, active 1820s1830s, after Benjamin Dean Wyatt, 17751850, British, after Philip William Wyatt, 17771835, British, Published by James Carpenter & Son, active 18081843, British, 1827, Etching on moderately thick, slightly textured, cream wove paper, Sheet: 9 5/16 x 11 5/16 inches (23.7 x 28.7 cm), Plate: 6 x 8 inches (15.2 x 20.3 cm), and Image: 4 7/8 x 7 3/8 inches (12.4 x 18.8 cm), architectural subject, floor plan, layout, mansion, rooms, scale (rule), City of Westminster, England, Greater London, London, United Kingdom, York House, Strand.

|
Ajouter à une autre Lightbox |
|
Ajouter à une autre Lightbox |



Avez-vous déjà un compte? S'identifier
Vous n'avez pas de compte ? S'inscrire
Acheter cette image.
Sélectionnez l'usage:

Légende:
Voir la traduction automatique
York House: Plan of the Ground Floor, George Gladwin, active 1820s1830s, after Benjamin Dean Wyatt, 17751850, British, after Philip William Wyatt, 17771835, British, Published by James Carpenter & Son, active 18081843, British, 1827, Etching on moderately thick, slightly textured, cream wove paper, Sheet: 9 5/16 x 11 5/16 inches (23.7 x 28.7 cm), Plate: 6 x 8 inches (15.2 x 20.3 cm), and Image: 4 7/8 x 7 3/8 inches (12.4 x 18.8 cm), architectural subject, floor plan, layout, mansion, rooms, scale (rule), City of Westminster, England, Greater London, London, United Kingdom, York House, Strand
Personnalités:
Crédit:
Album / quintlox
Autorisations:
Modèle: Non - Propriété: Non
Questions sur les droits?
Questions sur les droits?
Taille de l'image:
4992 x 3809 px | 54.4 MB
Taille d'impression:
42.3 x 32.2 cm | 16.6 x 12.7 in (300 dpi)
Mots clés:
ANGLETARRE • ANGLETERE • ANGLETERRE • ASSIETTE • ASSIETTES • BENJAMIN DEAN WYATT • CITE • GRANDE BERTAGNE • GRANDE BRETAGNE • GRANDE-BRETAGNE • INGLATERRA • LONDRES • LONDRES, VUE SUR • LONDRES, VUE • MANOIR • MISE EN PAGE • PLAN DE SITUATION • PLAN HORIZONTAL • PLAN • PLAT • PLATEAU (VAISSELLE) • ROYAUME UNI • ROYAUME-UNI • VAISSELLE ASSIETTES • VILE • VILLE • VUE LONDRES • WESTMINSTER
 Pinterest
Pinterest Twitter
Twitter Facebook
Facebook Copier le lien
Copier le lien Email
Email
